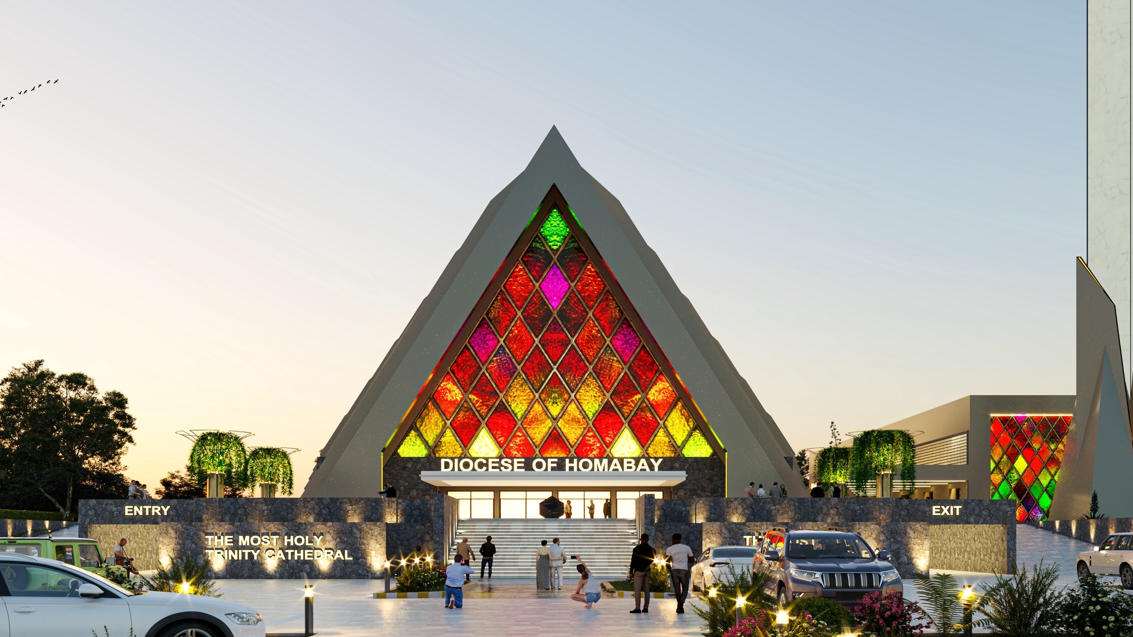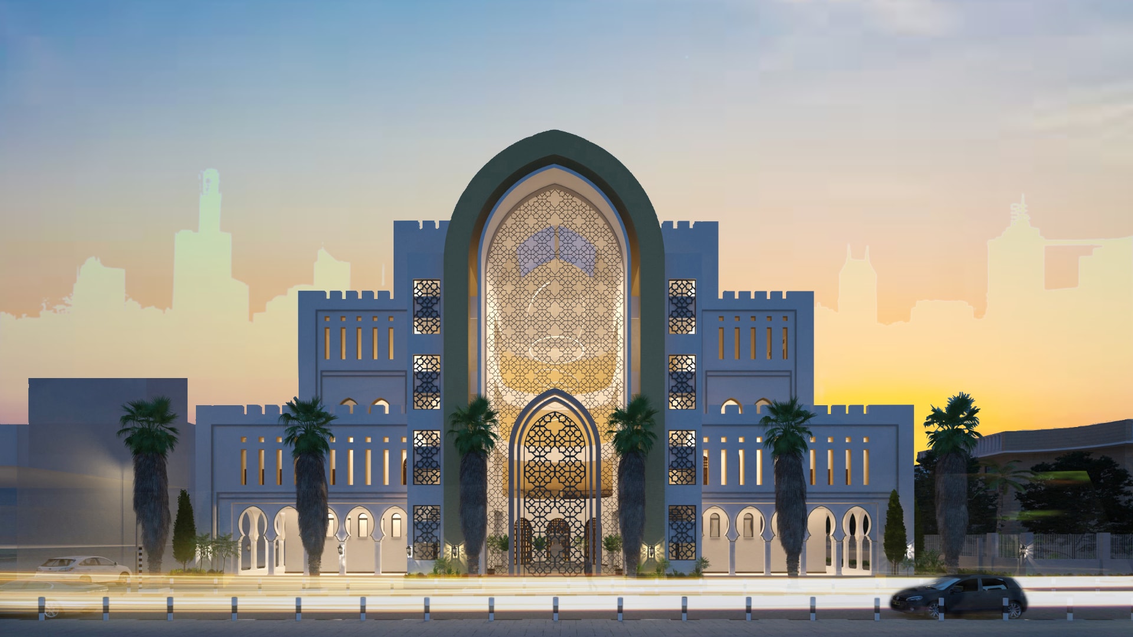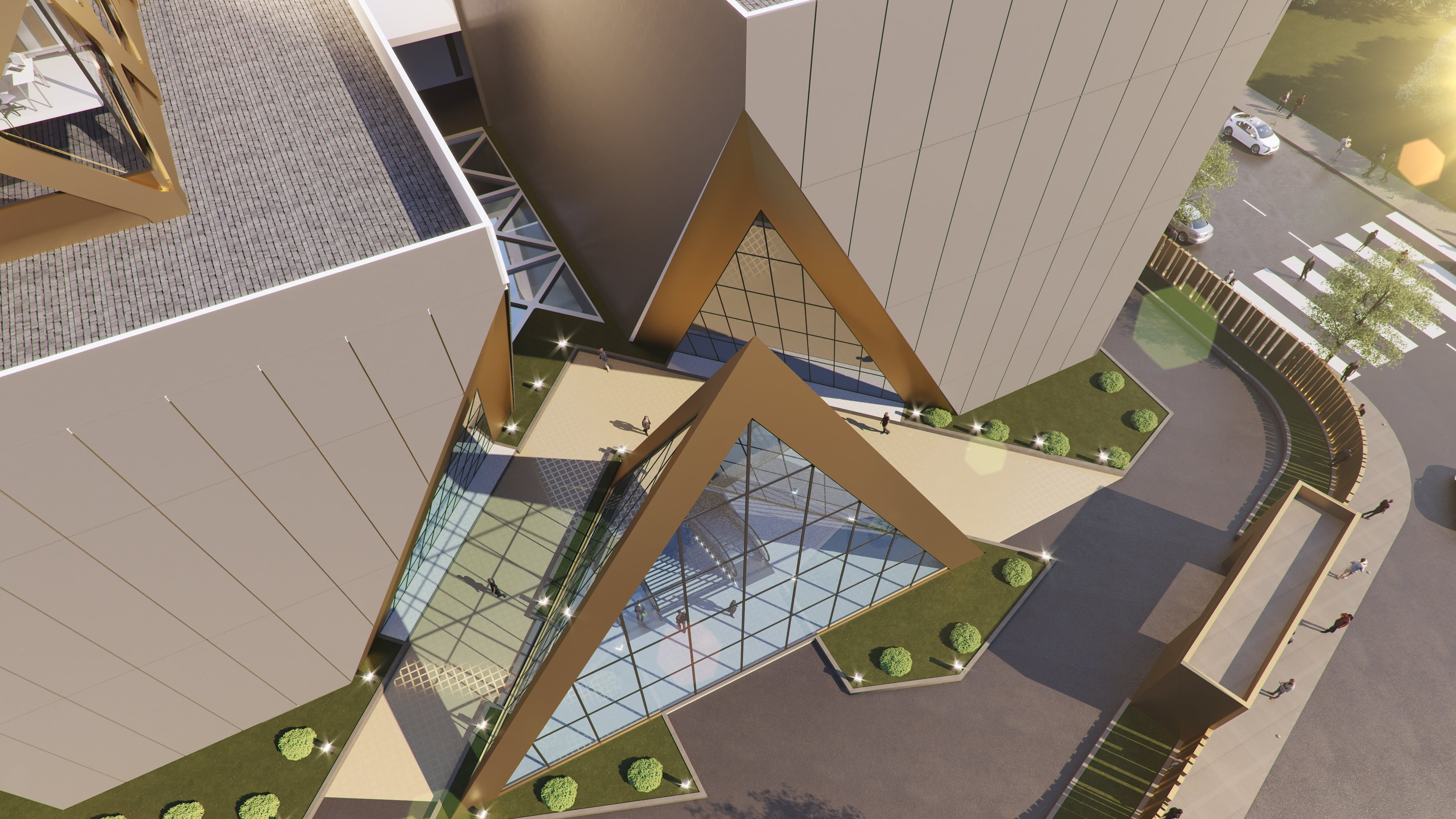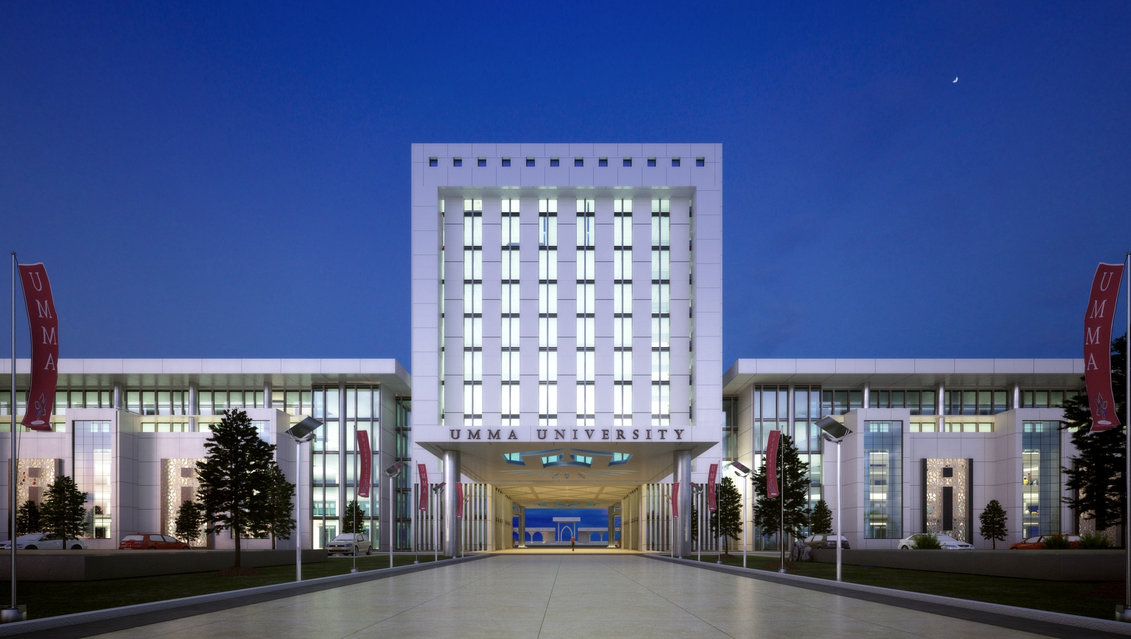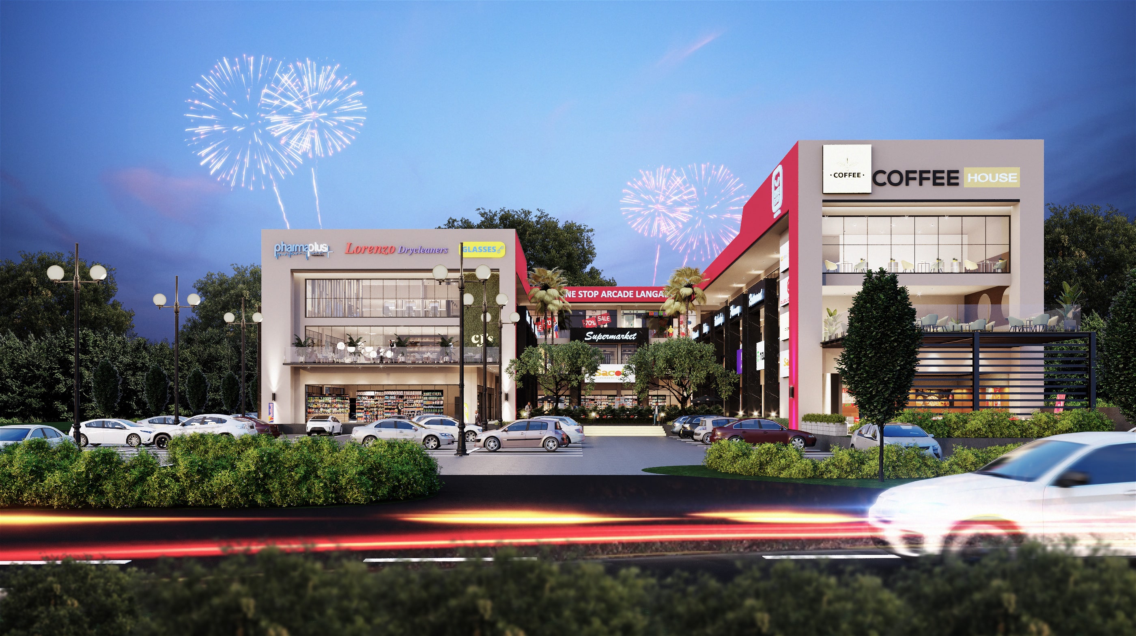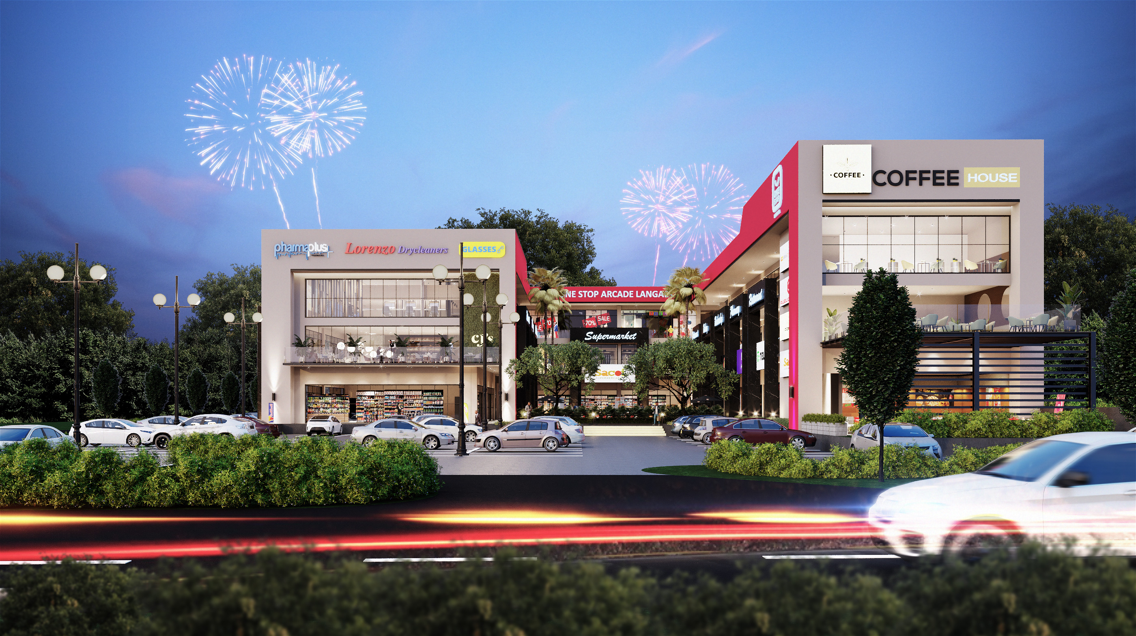
The completed development would comprise of a 43-story office tower (AVIC’s International headquarter), a 35-story hotel, two 24-story, a 25-story, and 28-story apartment towers, a four-story commercial podium and parking facility for 1,700 cars, high-speed elevators and advanced safety systems.
The design of the project aimed to achieve an important role as an icon for Umma University. The master plan is symmetrical creating an axis meant to amplify the connection between religion, knowledge, ceremony and art.
We strive to create positive conversations between people and their environment. We are passionate about creating spaces that question, rethink, challenge, and improve the status quo. In each project, we seek to integrate program, site and spatial experience fused with craftsmanship, materiality, efficiency, cost and sustainability. As the design becomes focused and more honed to the requirements of the specific project, utmost care is taken to guard the freshness and the spark of its inception.
One Stop Arcade is a shopping centre that features a deluxe collection of shops that have everything you need on your way in one convenient stop, a chic convenient outlet for shopping and dining.
Each assignment aims to cater for specific requirements and activities. Our philosophy fuses form and function by rigorously analysing user culture, spatial requirements and disposition, peer facility benchmarking and appropriate building technology. The process of brief programming if informed by the reality that the activities of a place gives meaning and act as landmarks for orientation to the user communities at multiple levels.
We continuously explore possibilities for our work to enrich linkages between people, place and programme. Through integrated analysis of context, craft, sustainability and user experience, we embellish our appreciation of the role of our work in the enrichment of society and progressively deploy the lessons in all subsequent assignments.
Our integrated approach guarantees effective time and cost control. To ensure consistent quality of design and technical solutions, we have implemented a firm-wide quality assurance system that is benchmarked on the ISO 9001:2015, ISO 14001:2015, ISO 2600:2010, ISO 14006:2011, ISO 50001:2011 certification and RIBA Chartered Practice. This process engages our teams and all the project participants in interactive framework of coordination and reviews that is highly organized and systematic. Our design process is based on the idea that seeing is believing. From conceptual sketches, to renders, to CAD drawings and BIM models, we create visuals that make our designs accessible. Our CAD/BIM modelling procedure links design intent and geometry, allowing us to create form as we explore and solve geometrical and functional problems concurrently.
Creating a series of idea development sketches gives our design team and our client a common reference point for discussion and advancement. To this end, we have developed capacity to seamlessly straddle between various software programs and simulation engines to effectively utilize iterative modelling and simulation during all phases of design.


