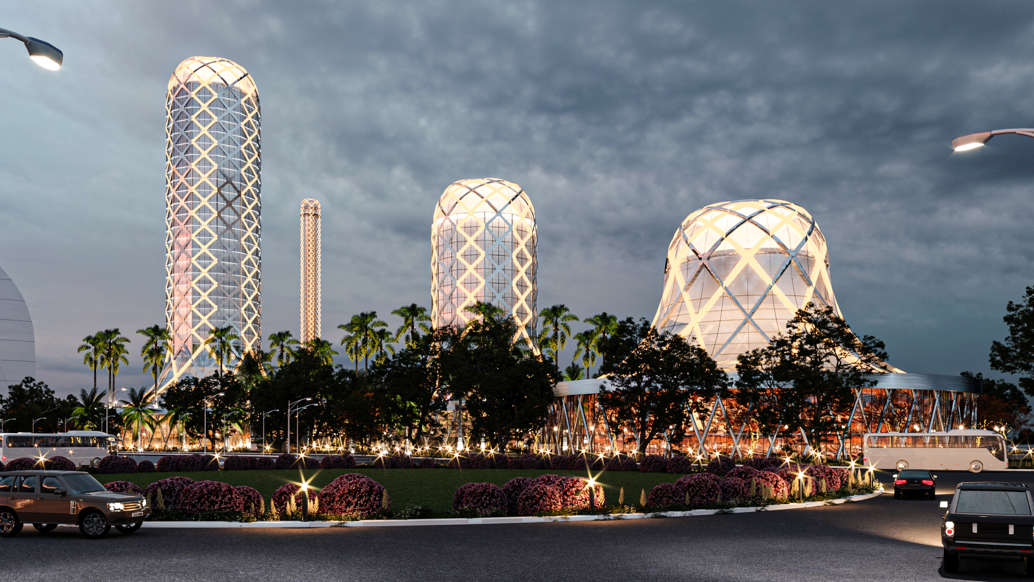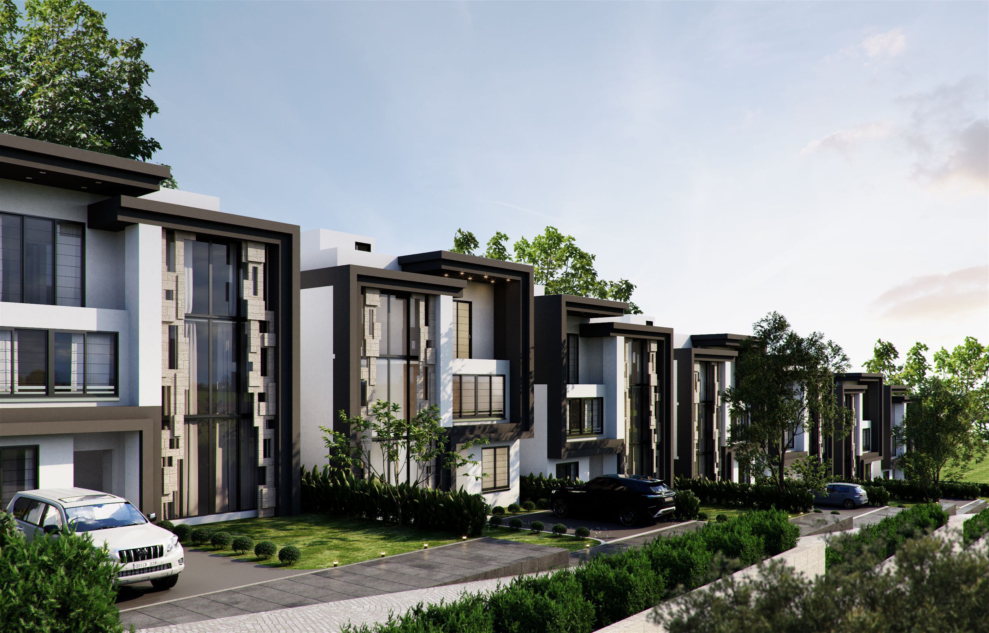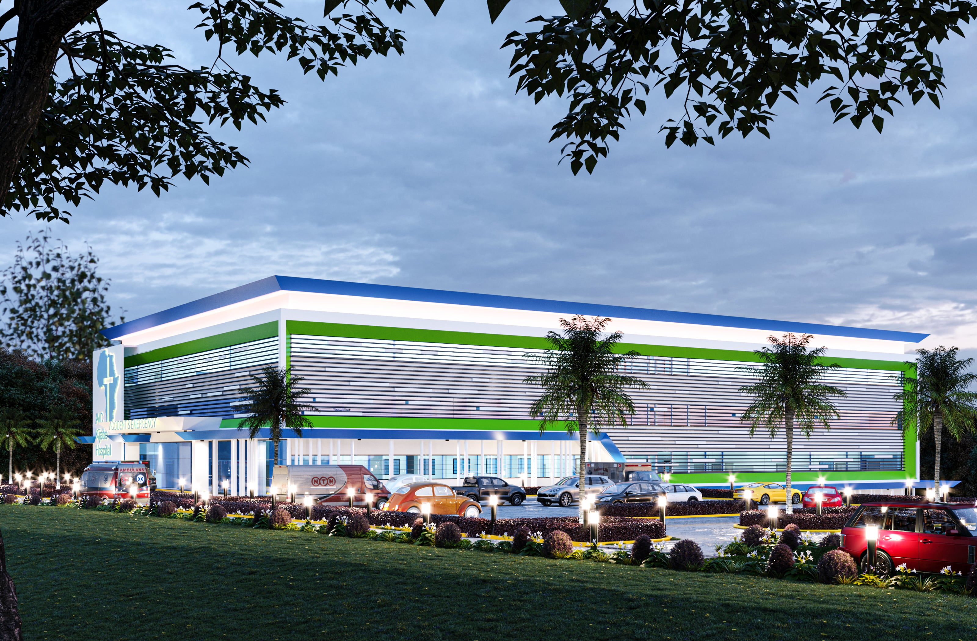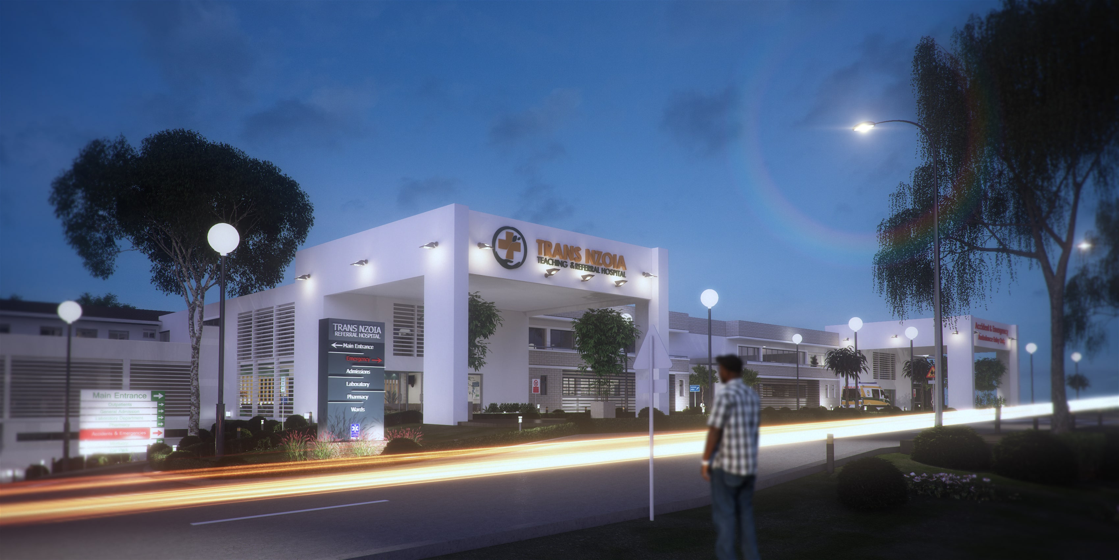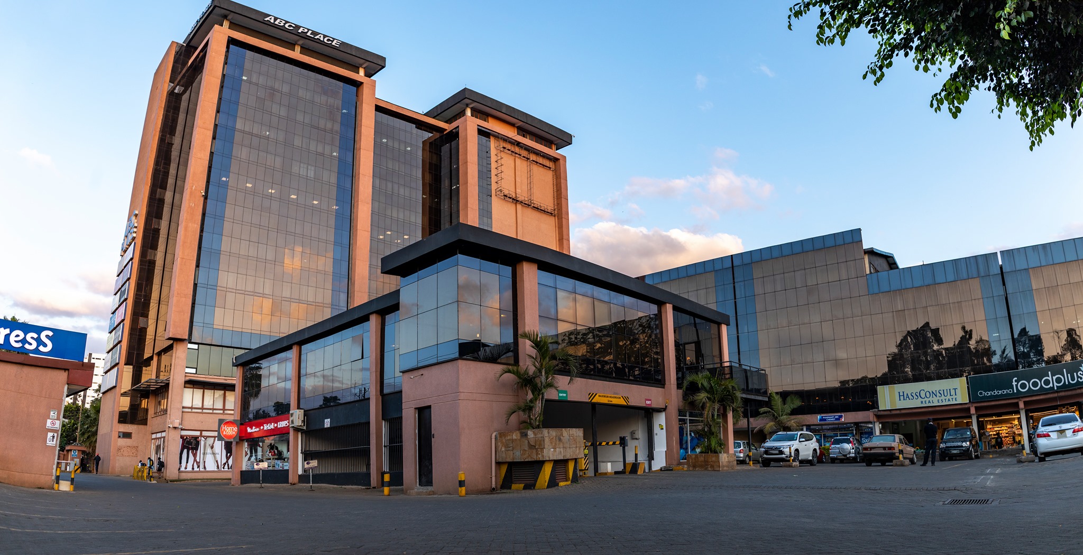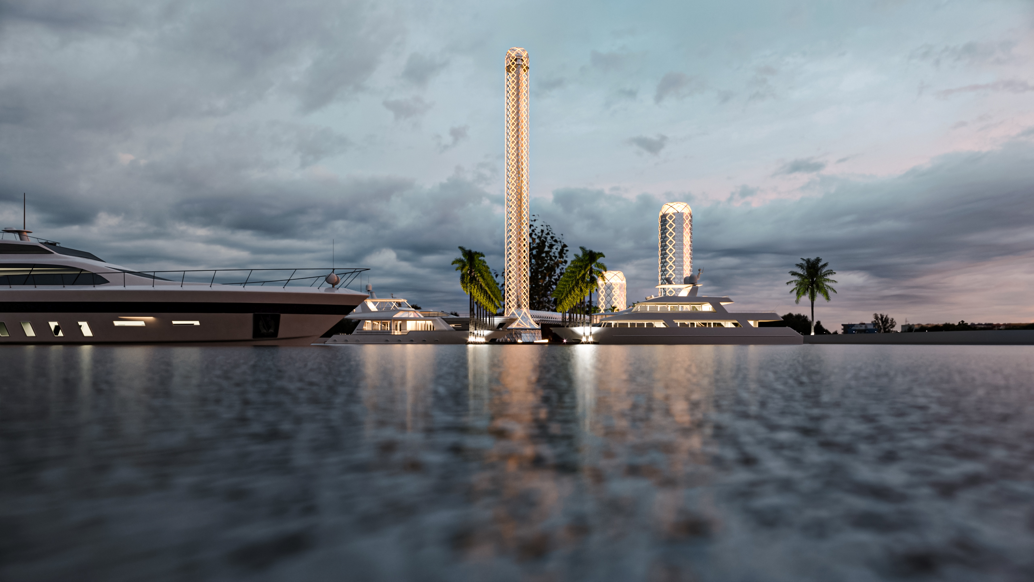
Africa Business Center
The proposed development is comprised of two main sections; the marina and the tower complex. A bridge across Route Sandaga links the two. The tower complex has three towers of varying heights which all sit on two story podiums which are linked by short bridges. The marina is located at the port. This section has an observatory tower, restaurant and gardens. Access to the site is located to the south, along the N3 boulevard. The conference center is housed in the shortest tower. Retail and office areas are located in the center tower, while the third tower has a hotel and serviced apartments. The podium levels have shops and restaurants. The marina links the MUD to the port. The observatory tower is the tallest, standing at 169m high. In addition to amazing views, the observatory tower has a restaurant at the topmost floor. A bridge links the marina to the main tower complex. The observatory tower is directly linked to the MUD via bridge, which will encourage movement into the site from visitors arriving by boat.
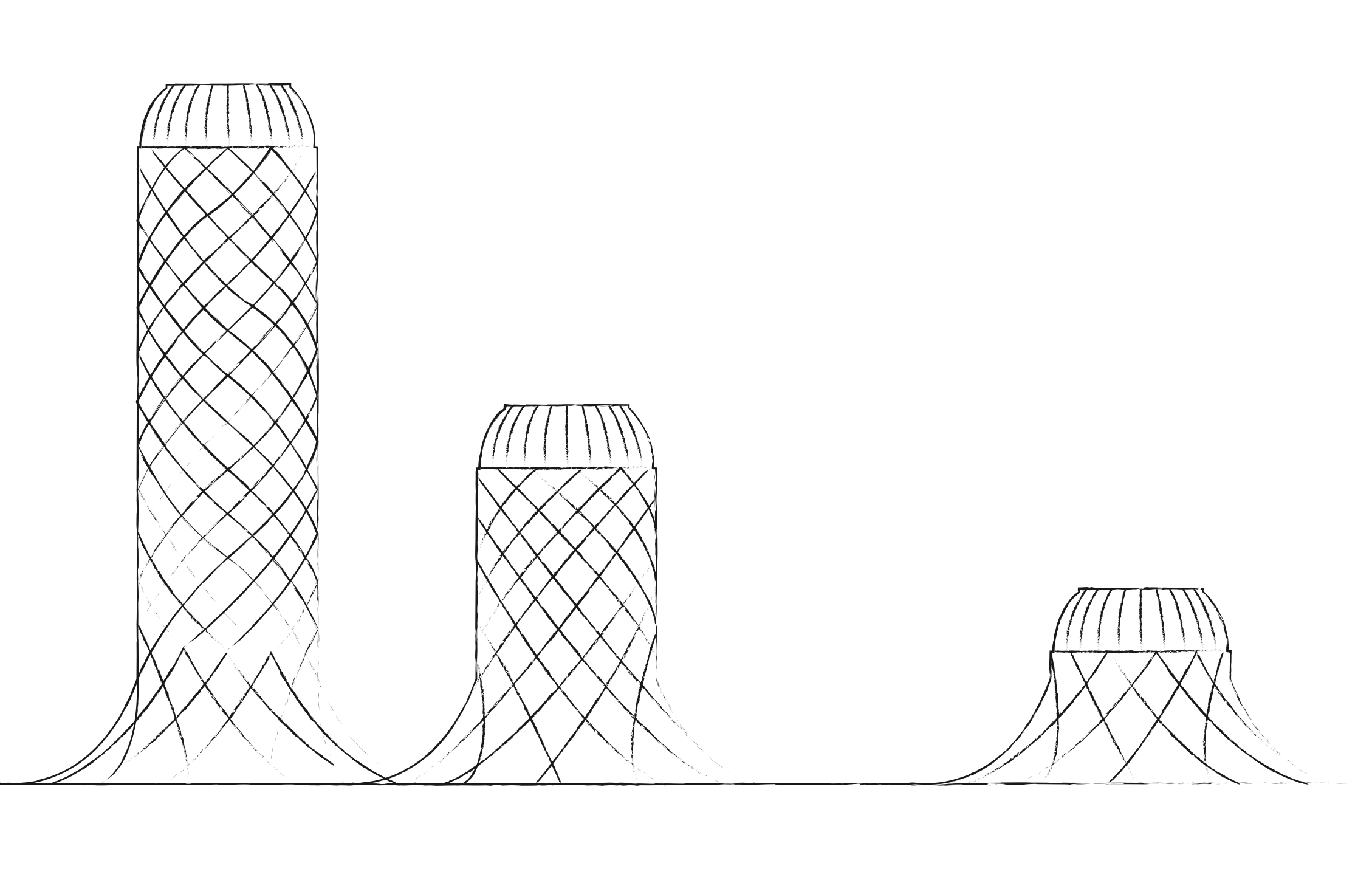

Musgum Houses - The Musgum are a group of people living in North Cameroon and Southern Chad. Over thousands of years they have developed a unique form of earth architecture for their houses. They built their homes from compressed sundried mud. What strikes at first sight is their almost organic simplicity. A second reading reveals the functions behind the forms. The Musgum house follows the profile of shells. Bows and vaults obtained in this way can be very slim and allow the use of minimum materials for maximum rigidity. The walls of the houses are thicker at the base than at the summit, which increases the stability of the building. Furthermore, this profile also reduces the pressure effect of the impact of water drops on the walls. Curves and grooves are the language of natural forms. The tall conical dwellings featured geometric raised patterns. These patterns were both functional and aesthetics.

The masterplan takes its inspiration from the Musgum compound. The Musgum houses had 2 cone shaped buildings of varying heights linked together by a flat roof vertical wall structure, forming architectural balance that brought out the aesthetic appeal. The compound was comprised of a cluster of units linked by walls, forming a shared outdoor space. The different buildings are connected by a podium which houses the commercial centre. Considering the high visibility of the site, this design aims to link the project to the urban fabric by creating sculptures on the two roundabouts bordering the site..
The proposed development is comprised of two main sections; the marina and the tower complex. A bridge across Route Sandaga links the two. The tower complex has three towers of varying heights which all sit on two story podiums which are linked by short bridges. The marina is located at the port. This section has an observatory tower, restaurant and gardens. Access to the site is located to the south, along the N3 boulevard. The conference center is housed in the shortest tower. Retail and office areas are located in the center tower, while the third tower has a hotel and serviced apartments. The podium levels have shops and restaurants. The marina links the MUD to the port. The observatory tower is the tallest, standing at 169m high. In addition to amazing views, the observatory tower has a restaurant at the topmost floor. A bridge links the marina to the main tower complex. The observatory tower is directly linked to the MUD via bridge, which will encourage movement into the site from visitors arriving by boat.


