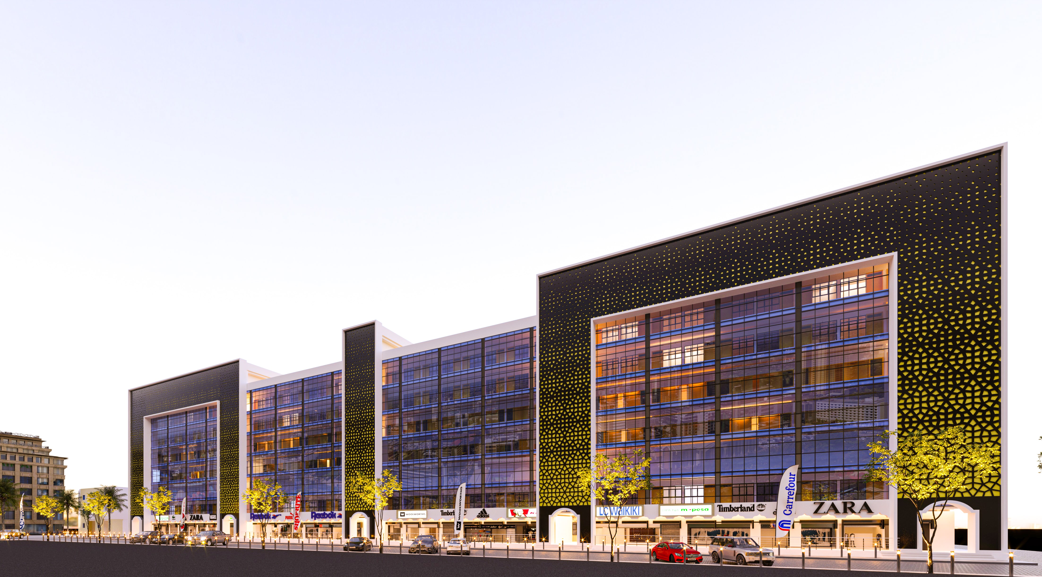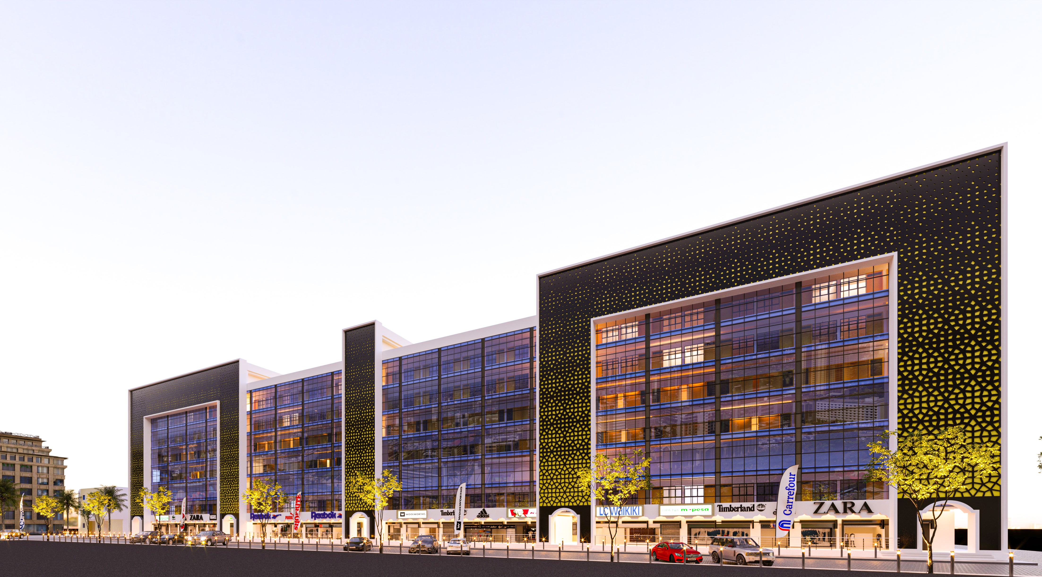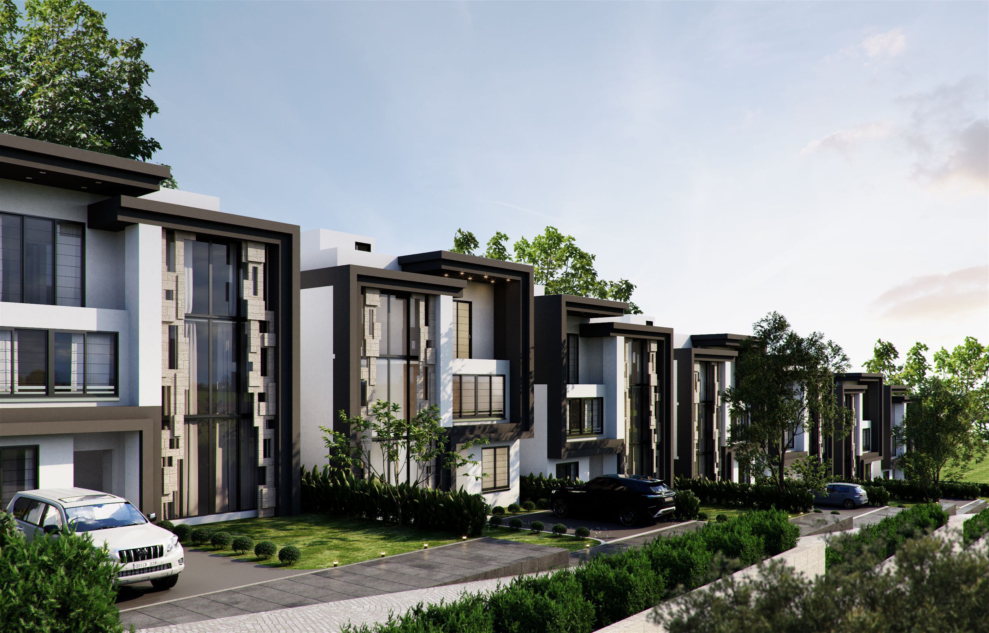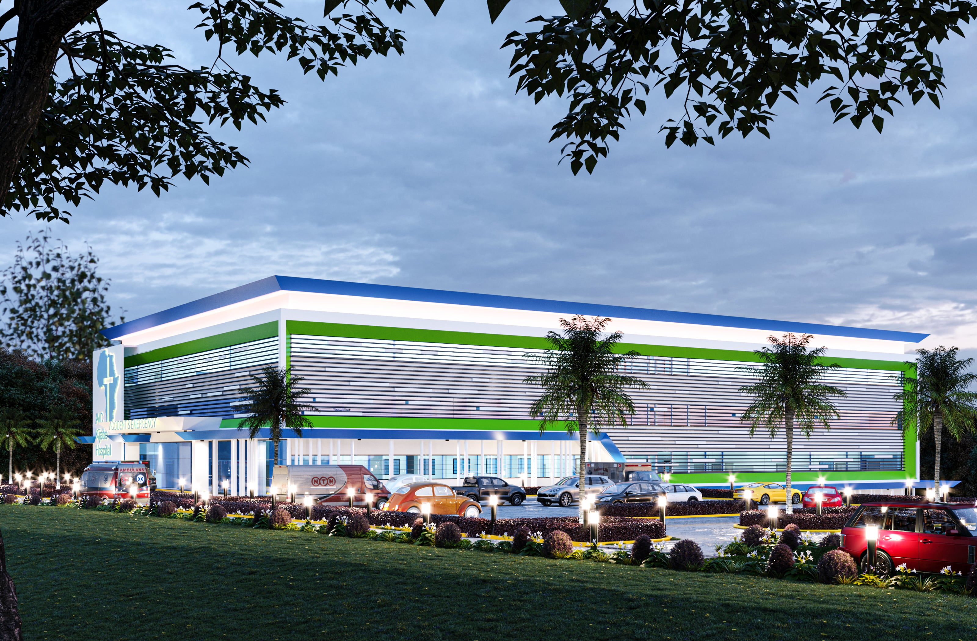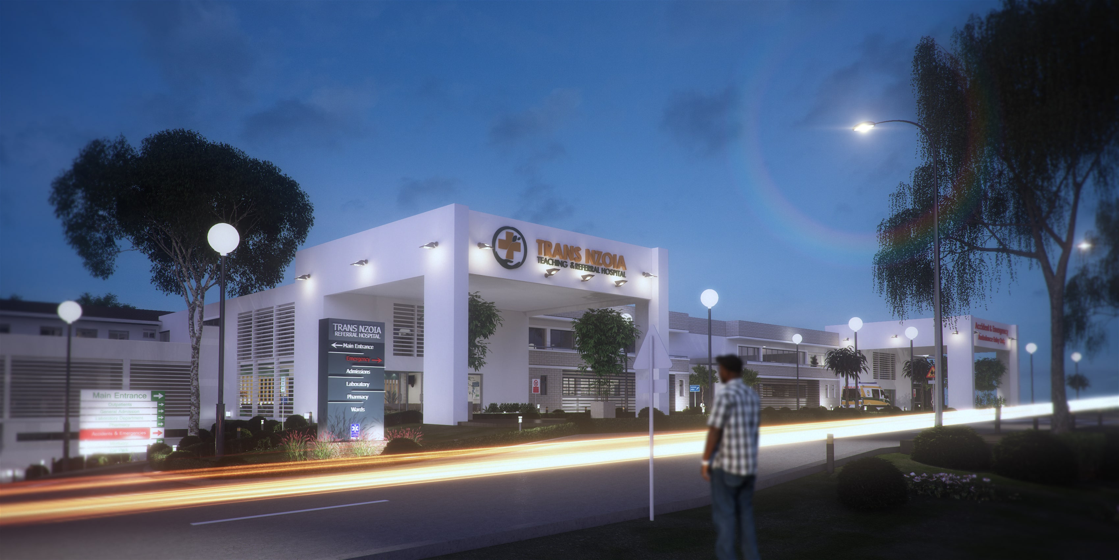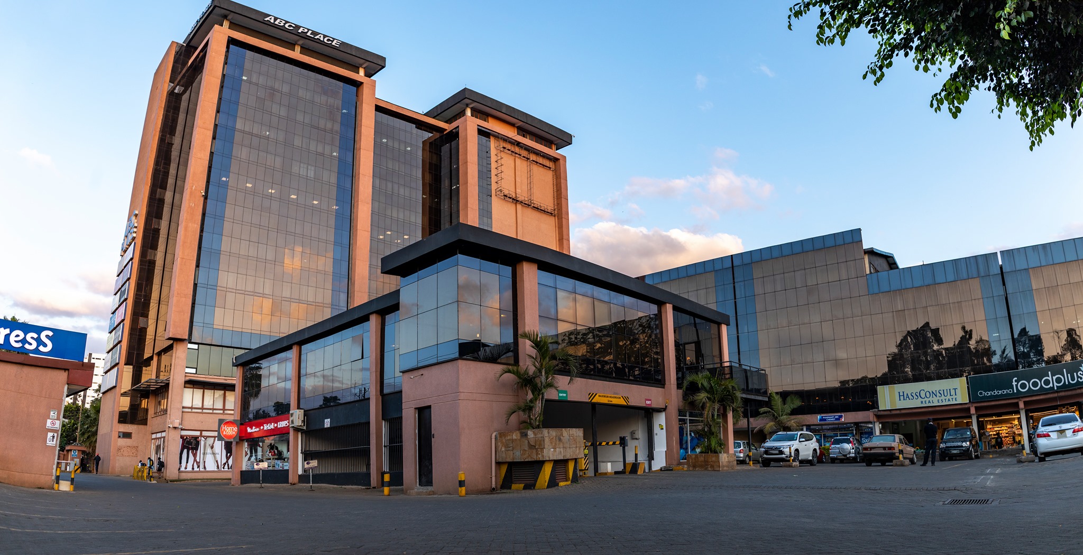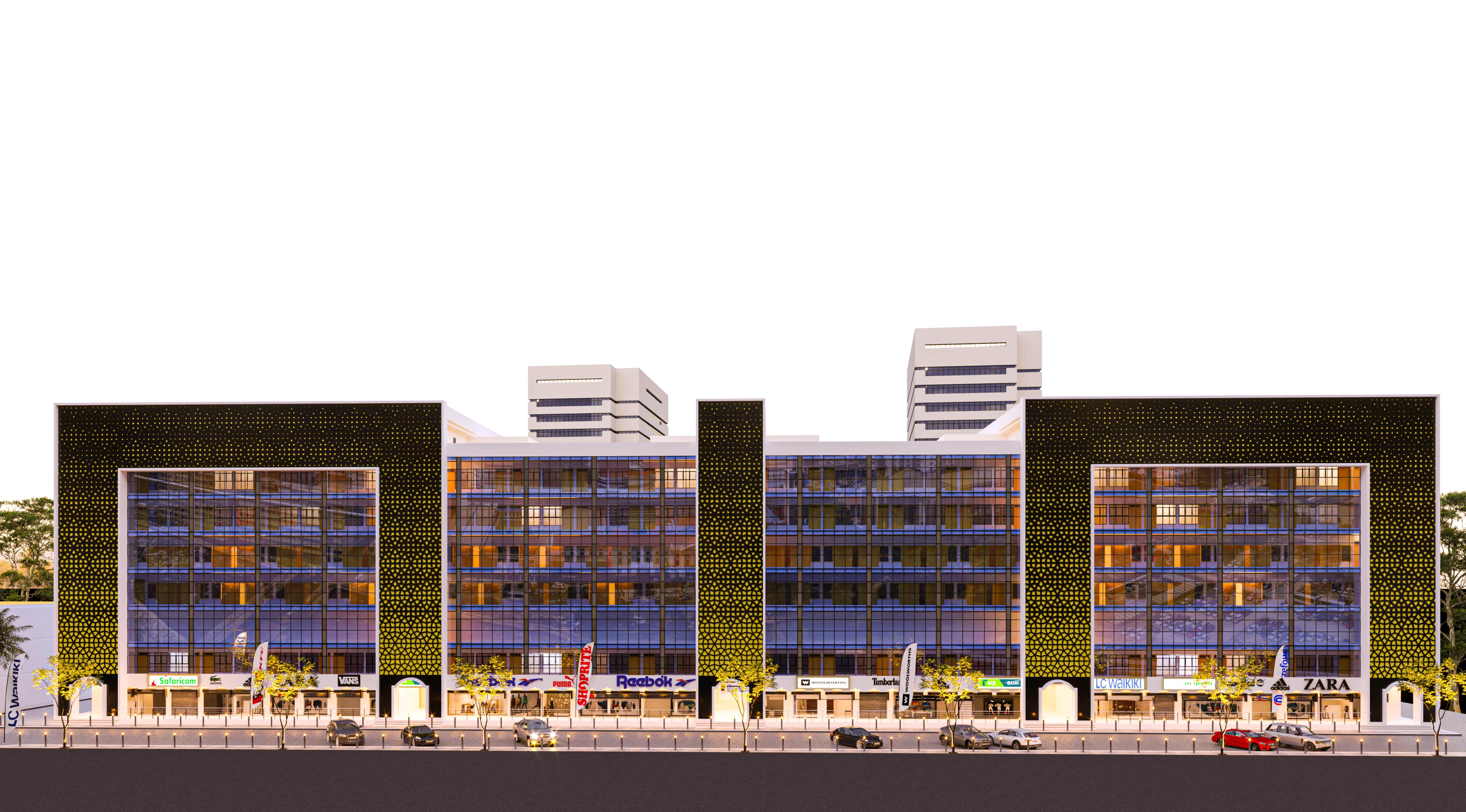
Jamia Mall Extension
The Jamia Mall is a mainstay of Nairobi’s CBD; an increasingly popular shopping destination for Nairobi dwellers as it houses a variety of retail and wholesale outlets ranging from electronic shops, boutiques, mobile money outlets and eateries amongst others. The first phase of the project comprised three floors and a basement level for services, parking and bulk storage, totaling just under 11,000 square metres.
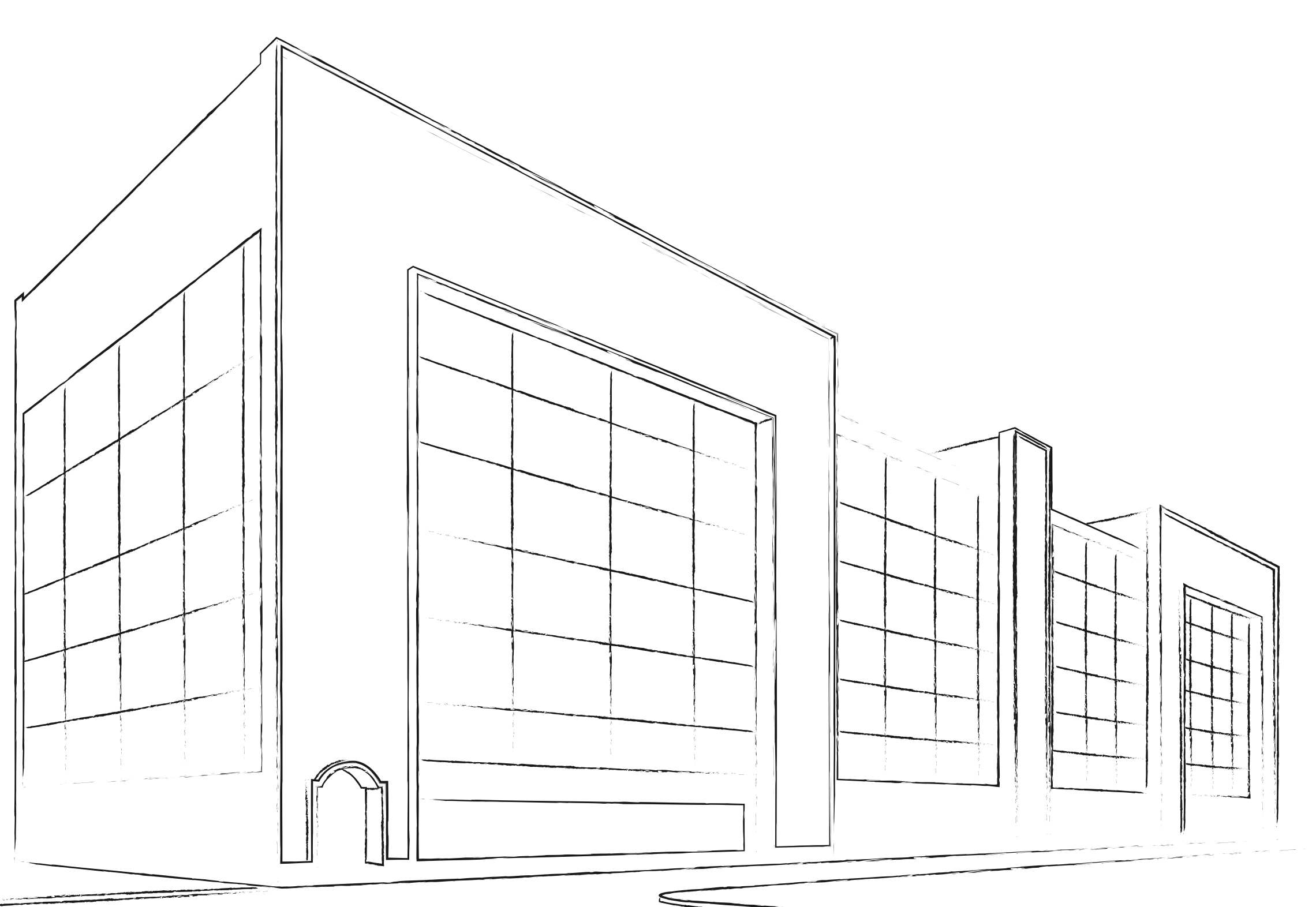

The proposal includes an extension to the mall of an additional four floors and a facelift via an enchanting façade design feature. The additional floors bring Jamia Malls built up area to approximately 23,300 m2 with the 3rd to 6th floors set aside for commercial spaces and the 7th floor for residential units and building services. Other additions include installation of a total of six passenger and goods lifts in the existing lift shafts and a solar lighting solution for common facilities.

The blue glazing that currently envelopes the building is maintained, an ode to the buildings past with the additional composite aluminium decorative mashrabiya screen along each of its 120 metre long main facades that flank Kigali and Tubman Roads simultaneously embracing its Islamic roots while alluding to a prosperous future..
The Jamia Mall is a mainstay of Nairobi’s CBD; an increasingly popular shopping destination for Nairobi dwellers as it houses a variety of retail and wholesale outlets ranging from electronic shops, boutiques, mobile money outlets and eateries amongst others. The first phase of the project comprised three floors and a basement level for services, parking and bulk storage, totaling just under 11,000 square metres.
