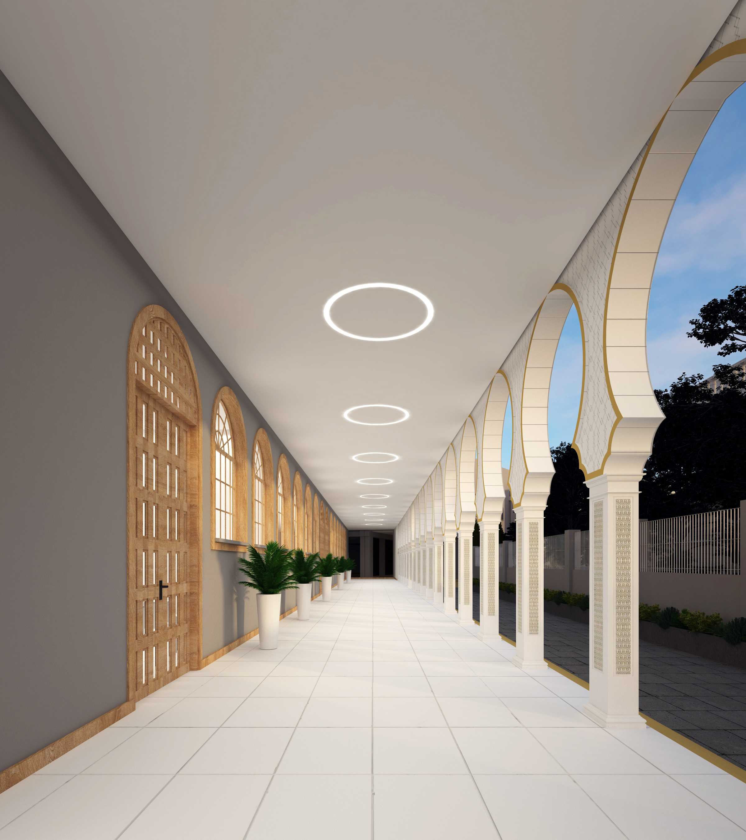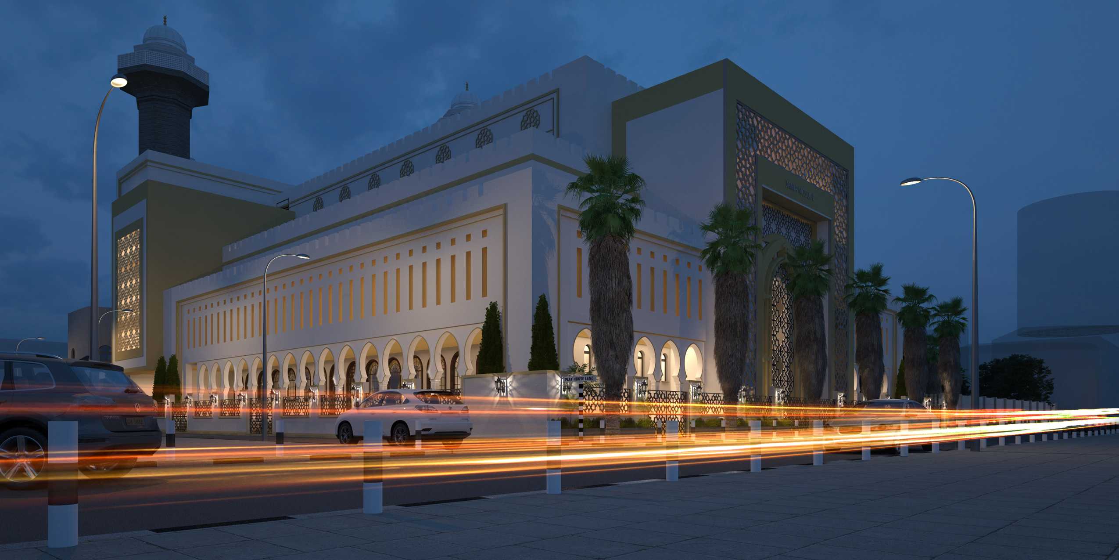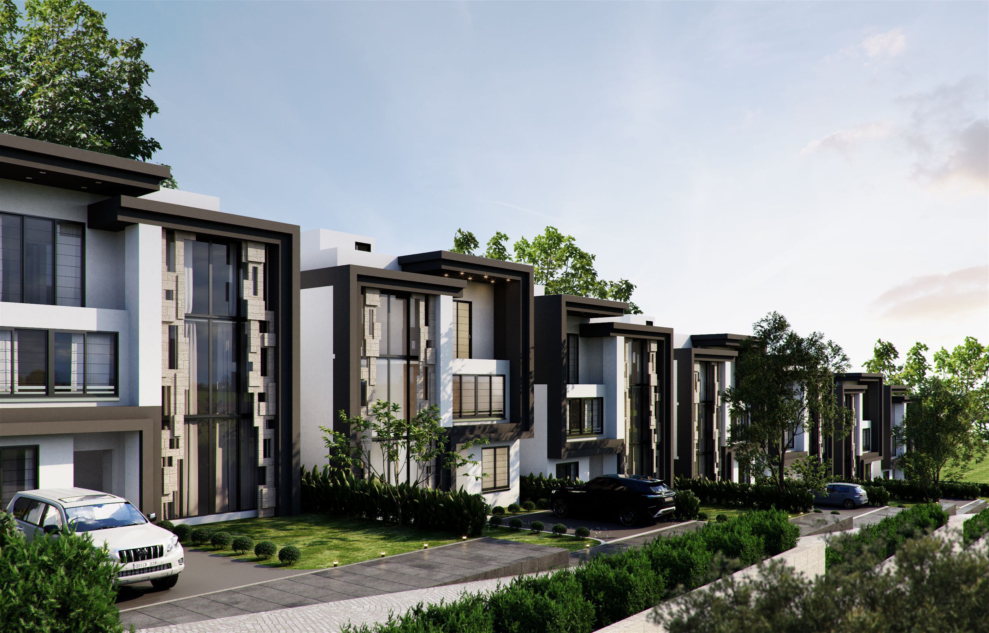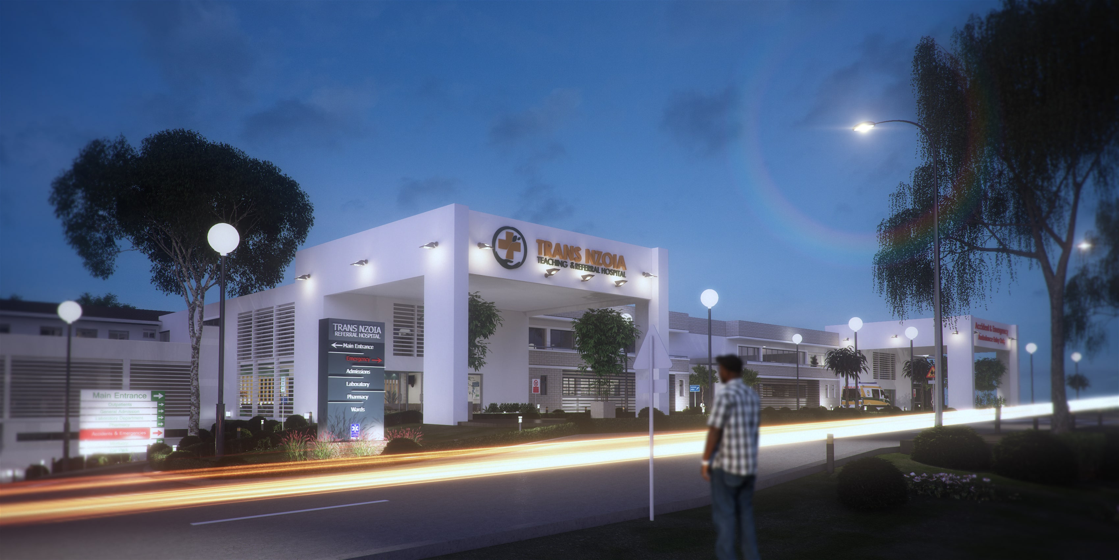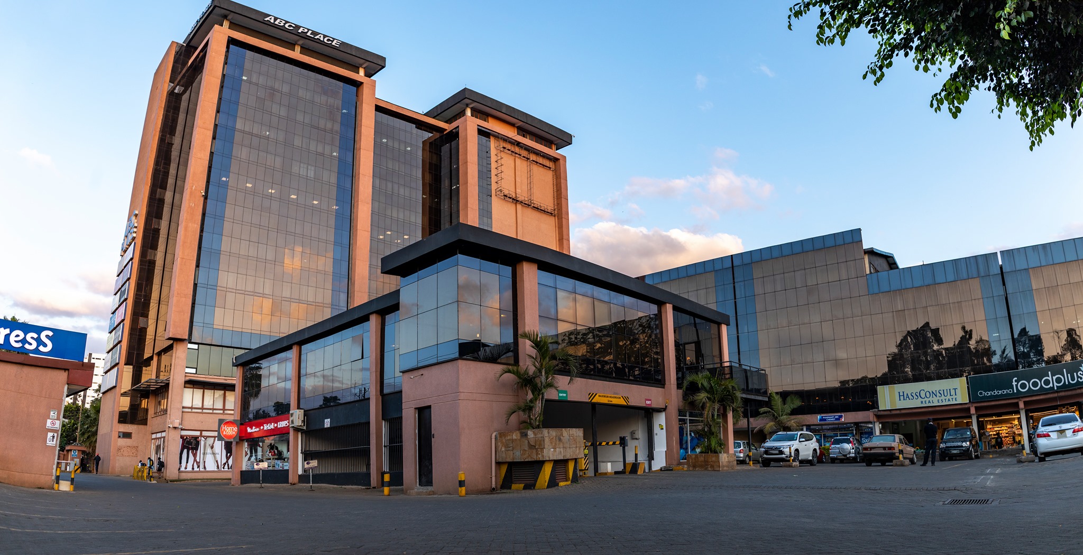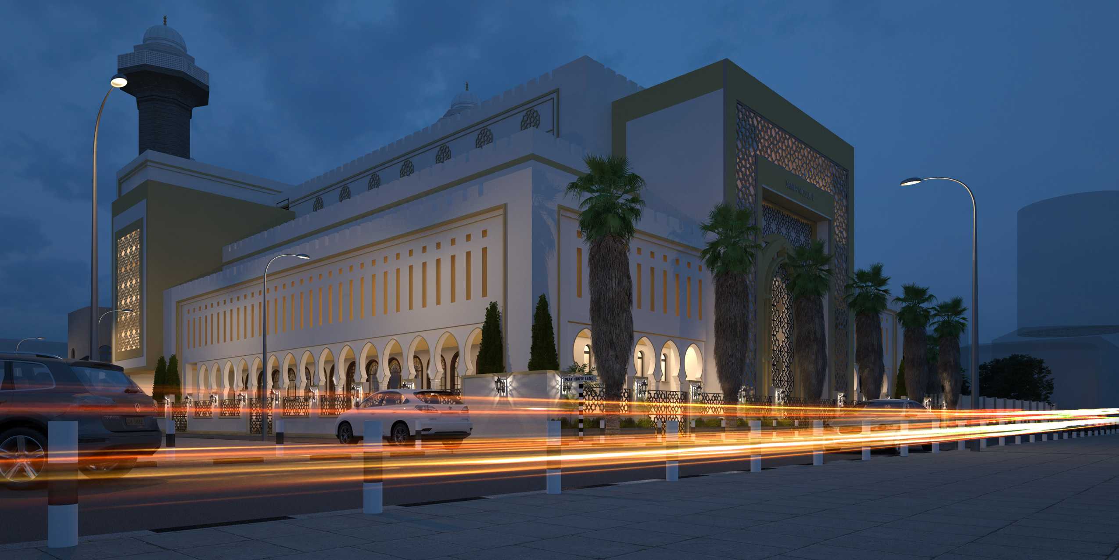
Jamia Mosque
The Jamia Mosque is arguably the most important, aside from being the busiest mosque in Kenya and an Islamic hub for the region. The brief called for an increase in capacity for worshippers and expansion of the Jamia Training Institute all whilst ensuring minimum disruption to the day-to-day running of the institution. Thus the proposal was to develop one wing extensively, maximizing on allowable heights while maintaining its human scale due to its proximity to the walkway at street level.
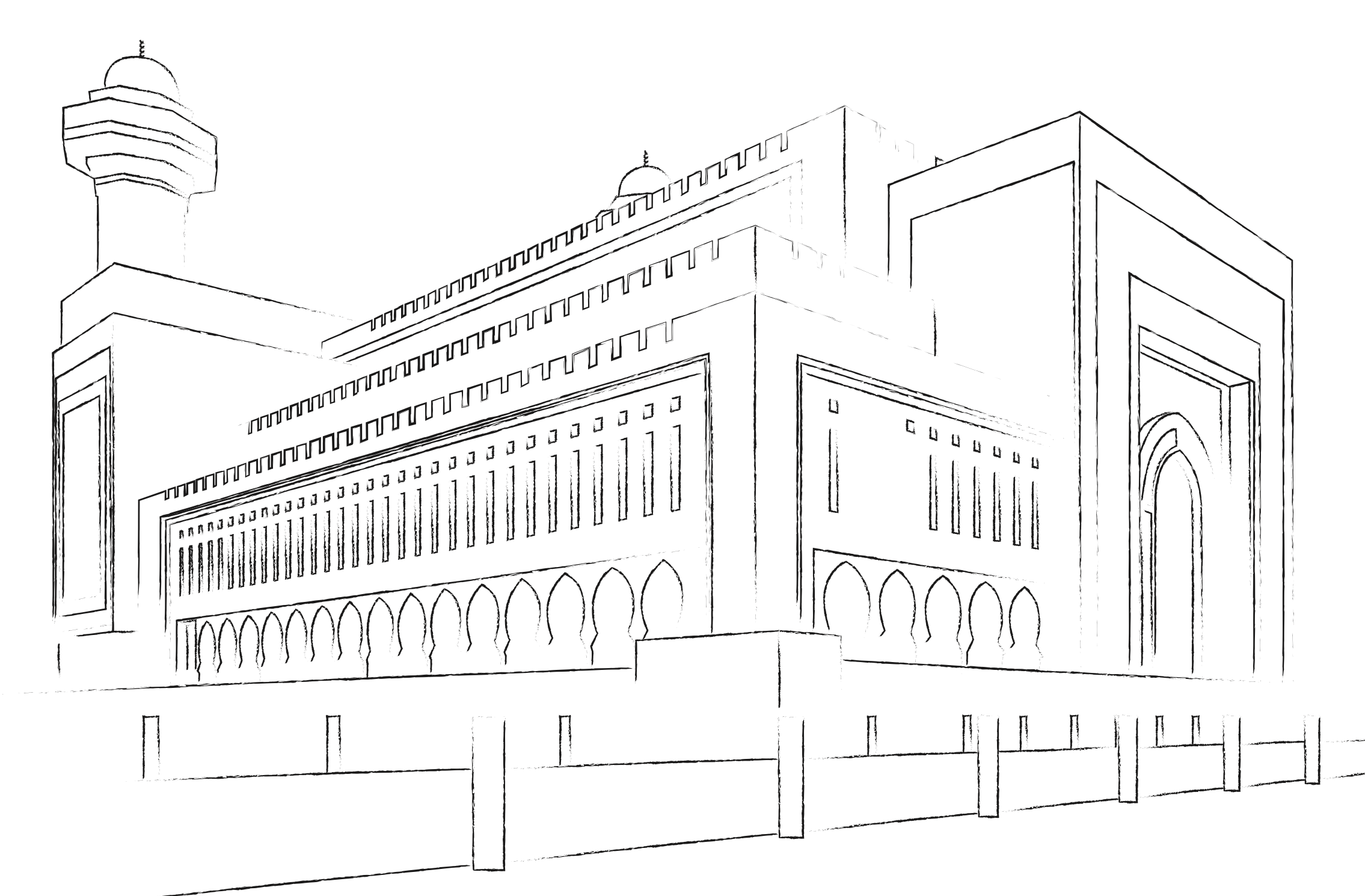

Challenges that the mosque extension concept tackles include; • Need to increase space to accomodate for more support & service areas • Intoduction of a proper Archive room, Technical/ICT room • Increase space to accomodate for more administration offices, receptions & conference rooms • Provision of adequate vertical circulation • Provision of adequate Restrooms & Cloakroom/Ablution (common & disabled) • Shoe storage provision • Need to expand the library & offer more research rooms • Provision of more parking space • Enhancing safety & security of worshippers • Revitalizing the surrounding context • Potraying Islam as peaceful, inclusive & open religion • Environmental & social sustainabilty
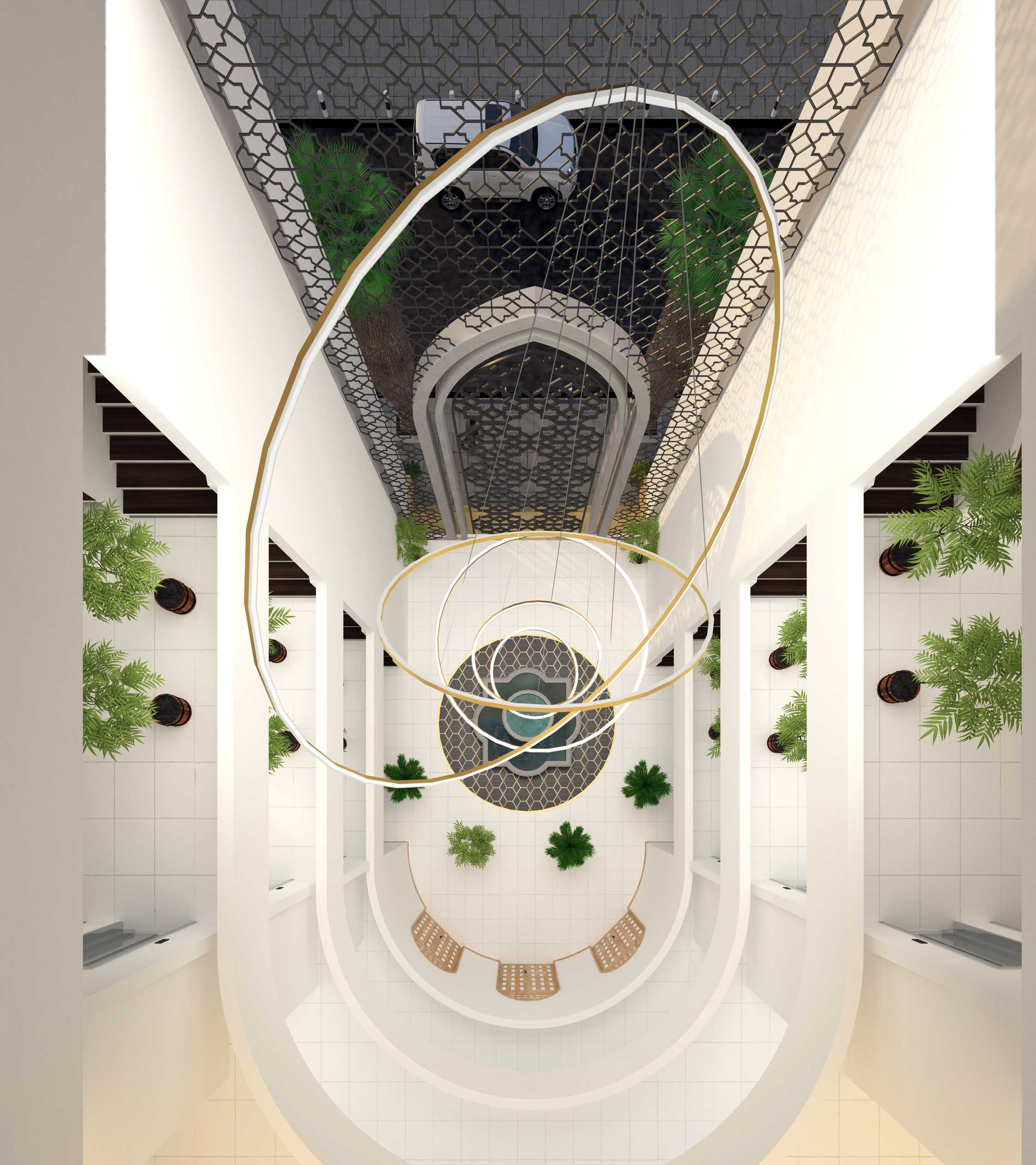
The motif is typically repeated, overlapped and interlaced to form intricate and complex geometric pattern. The motif is the 8-pointed star, often seen in Islamic tilework; it is made of two squares, one rotated 45 degrees with respect to the other..
The Jamia Mosque is arguably the most important, aside from being the busiest mosque in Kenya and an Islamic hub for the region. The brief called for an increase in capacity for worshippers and expansion of the Jamia Training Institute all whilst ensuring minimum disruption to the day-to-day running of the institution. Thus the proposal was to develop one wing extensively, maximizing on allowable heights while maintaining its human scale due to its proximity to the walkway at street level.
