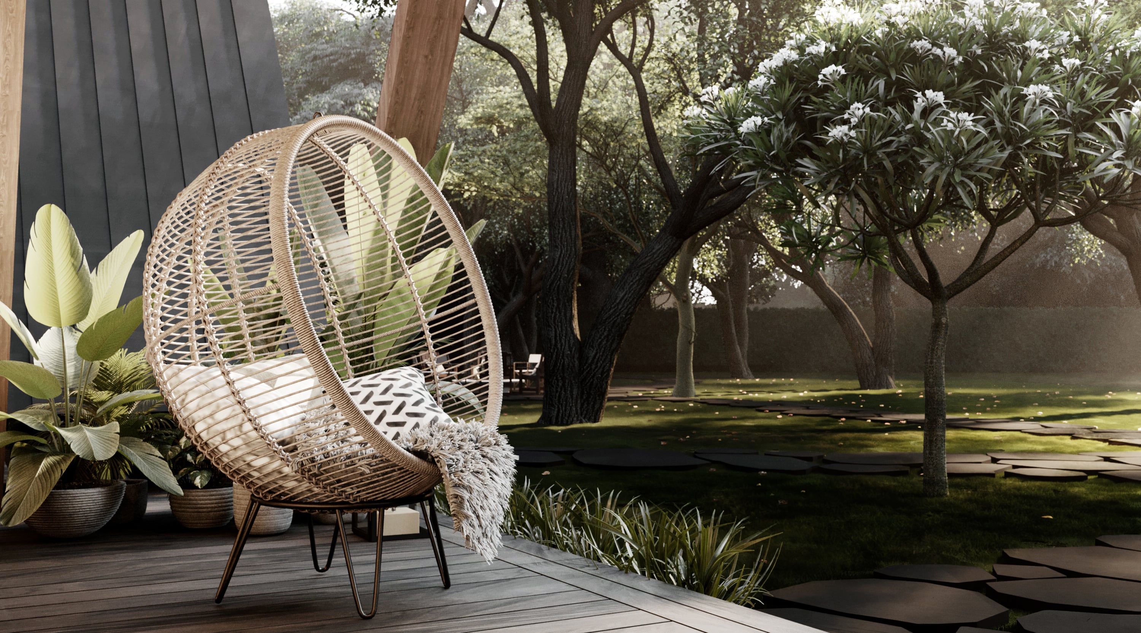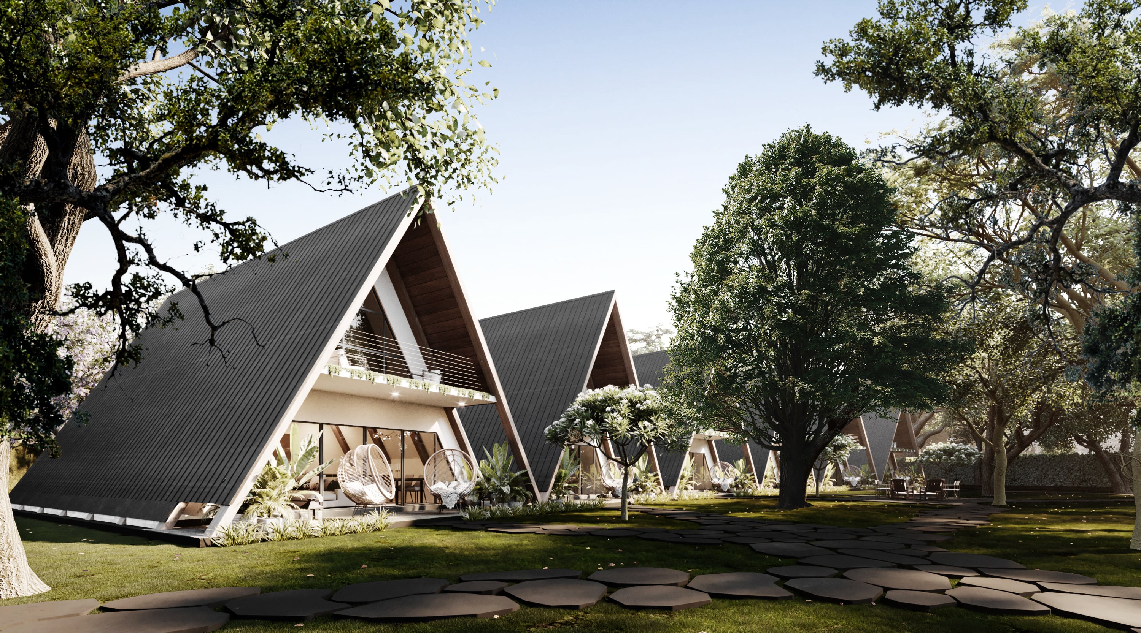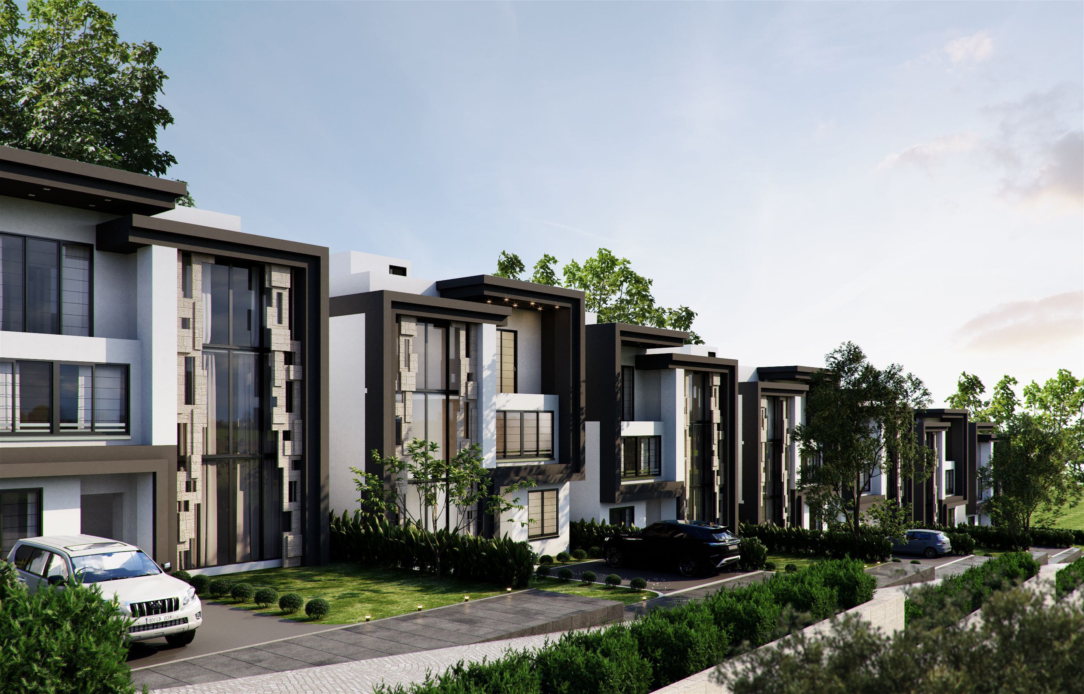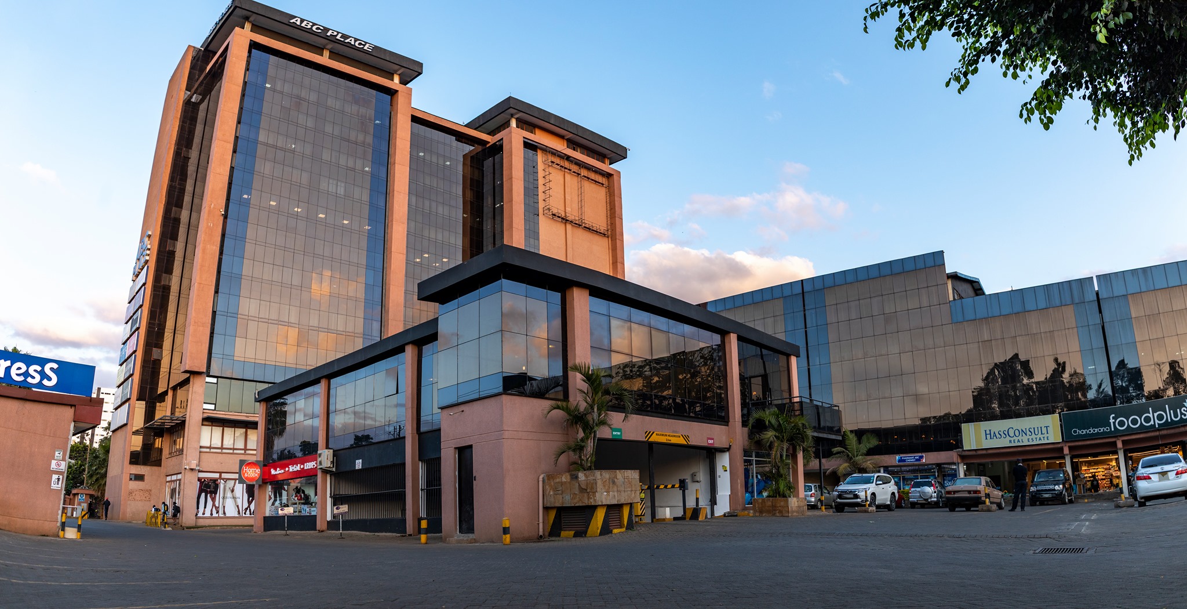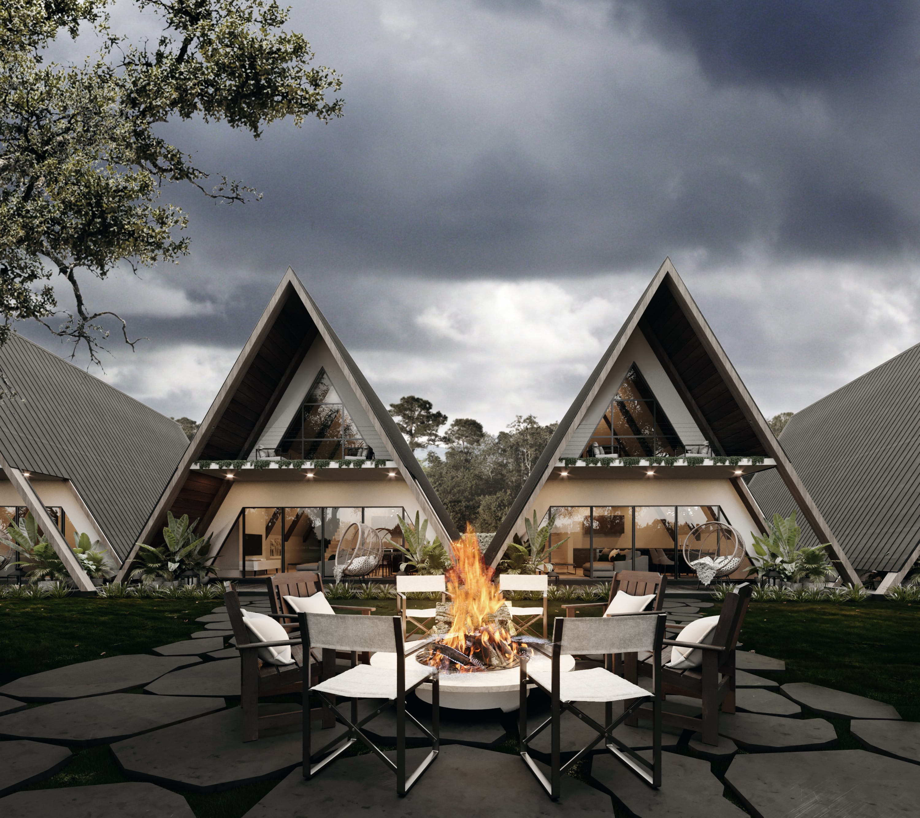
Minka
An A-frame house is a style of house characterized by a roof line with steep angles that resembles a triangle, or the letter ‘A’. The roof line usually begins at or near the foundation line, with the two sides meeting centrally at the top. A-frame houses are frequently constructed using natural building materials such as stone and timber. They are often built according to architectural styles such as Arts and Crafts, or in keeping with log cabin design
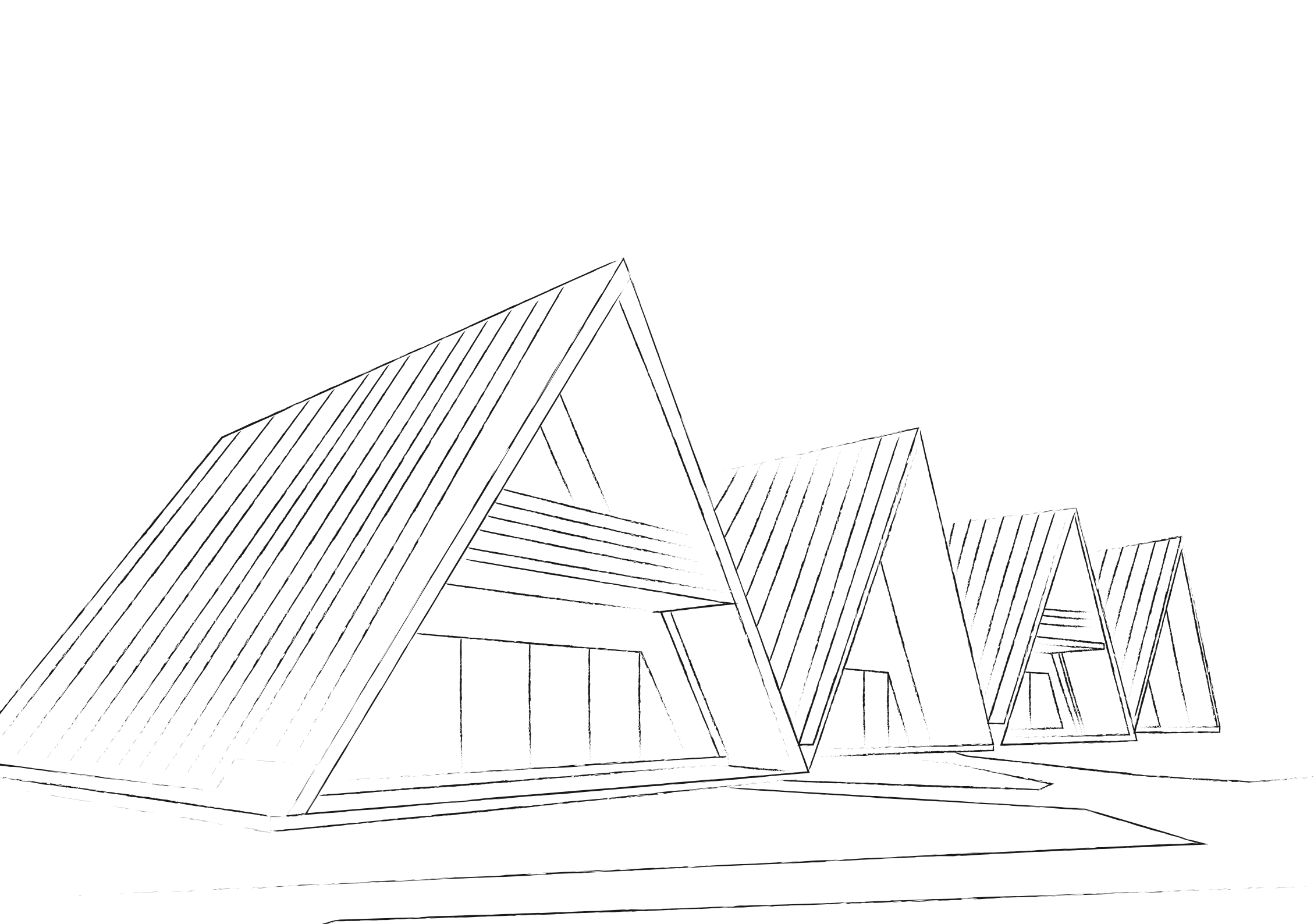

They tend to be compact, and have a smaller footprint on the first floor. As a result, they are often used as holiday homes or as second homes. Many A-frame houses include a balcony at the upper level, and extensive windows are common, taking advantage of views to the front or rear.
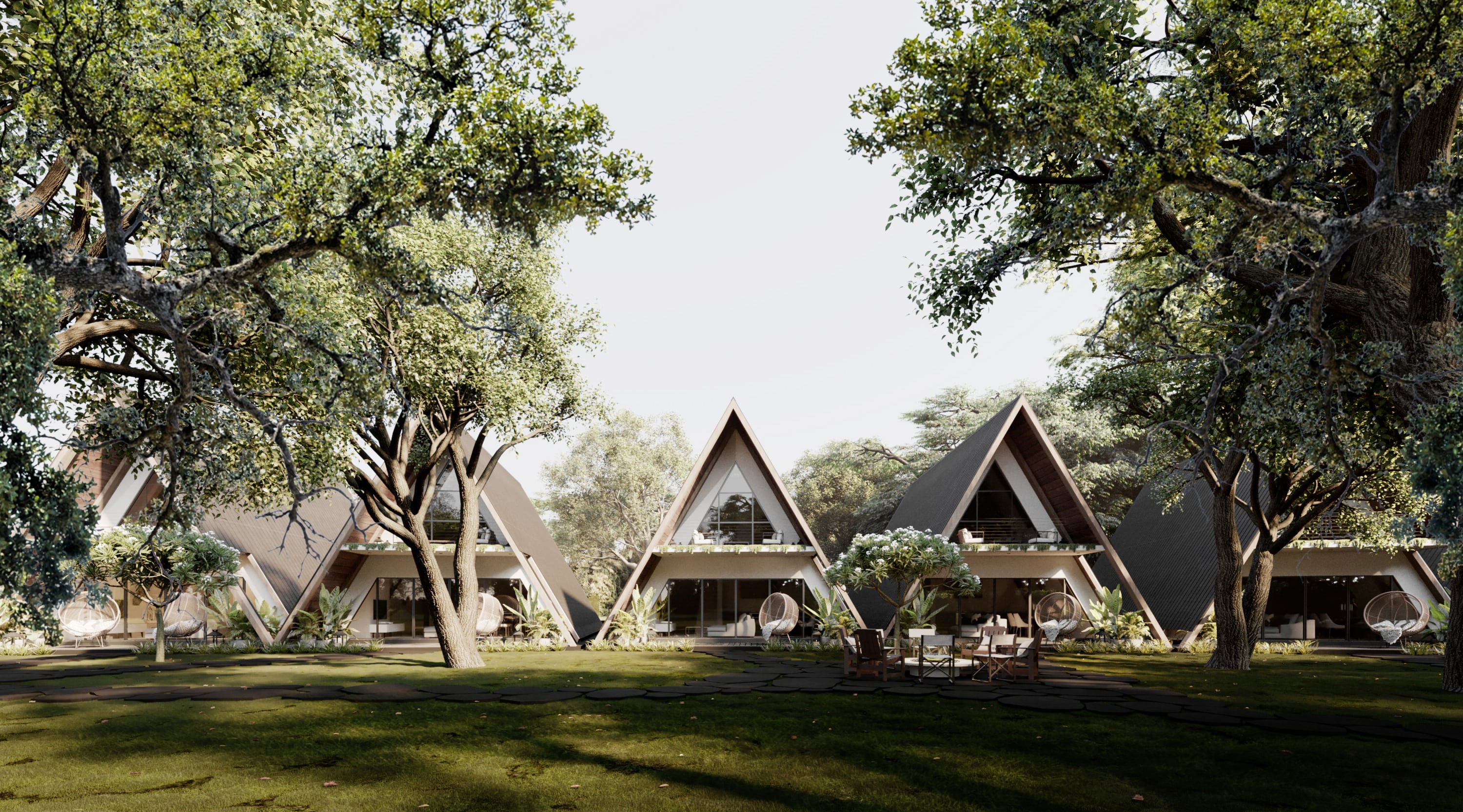
The prevalence of A-frame houses surged around the mid-1950s to the end of the 1970s. This was due, in part to the inexpensive materials required for building, but also the adaptability and simplicity of the structure.
An A-frame house is a style of house characterized by a roof line with steep angles that resembles a triangle, or the letter ‘A’. The roof line usually begins at or near the foundation line, with the two sides meeting centrally at the top. A-frame houses are frequently constructed using natural building materials such as stone and timber. They are often built according to architectural styles such as Arts and Crafts, or in keeping with log cabin design
