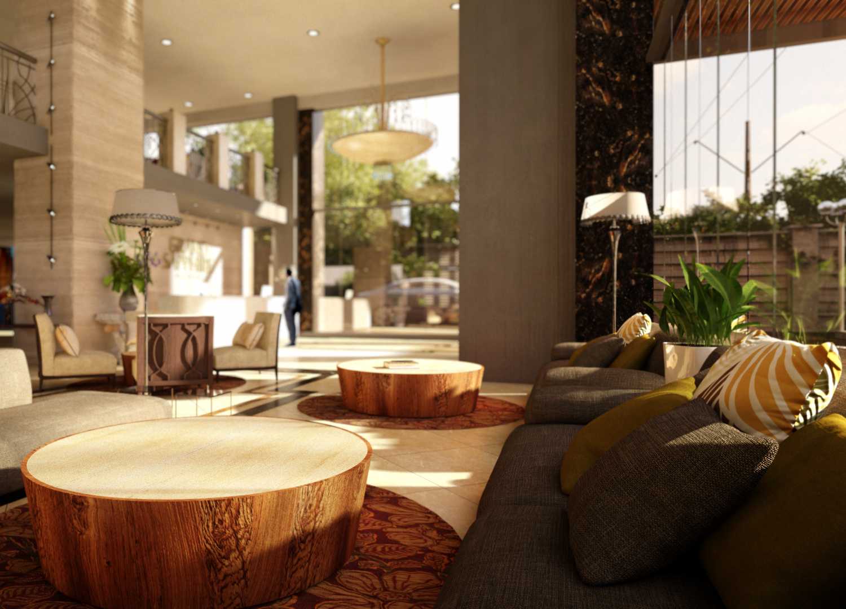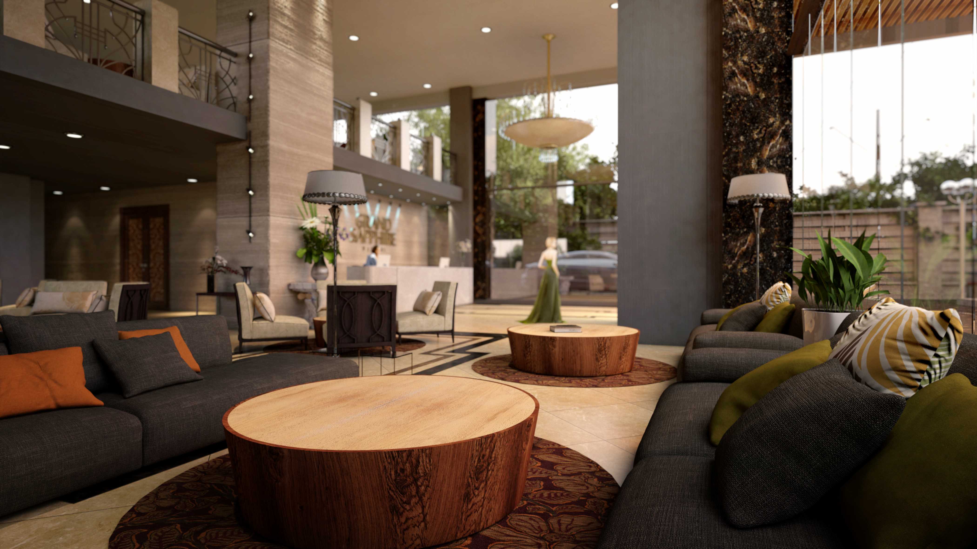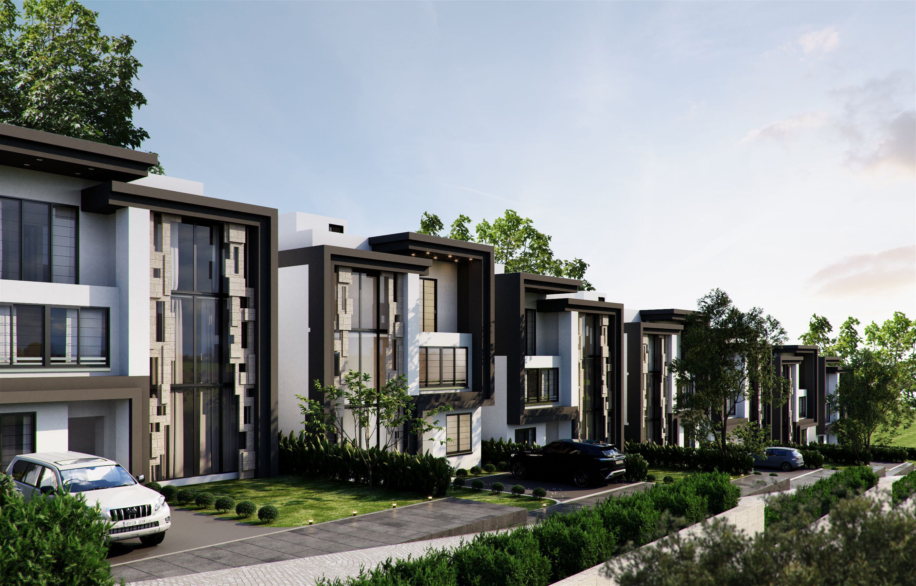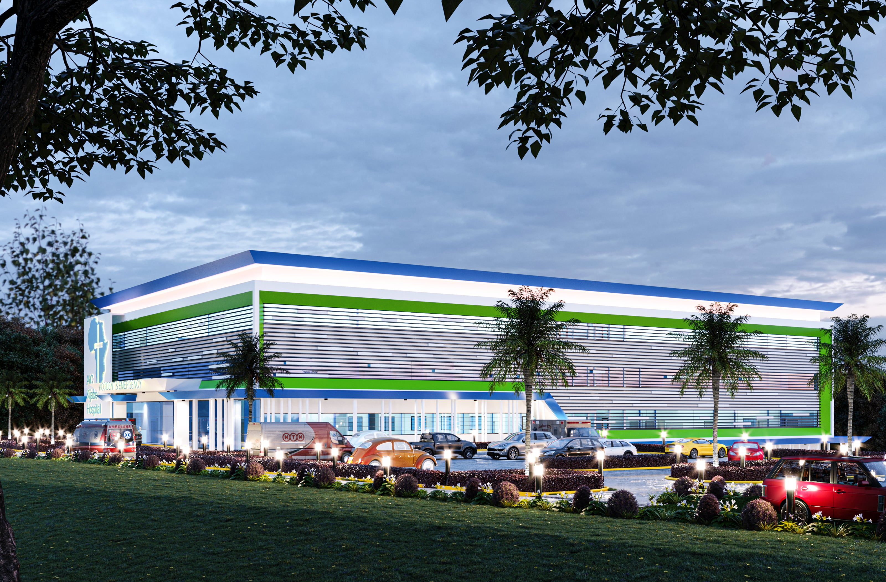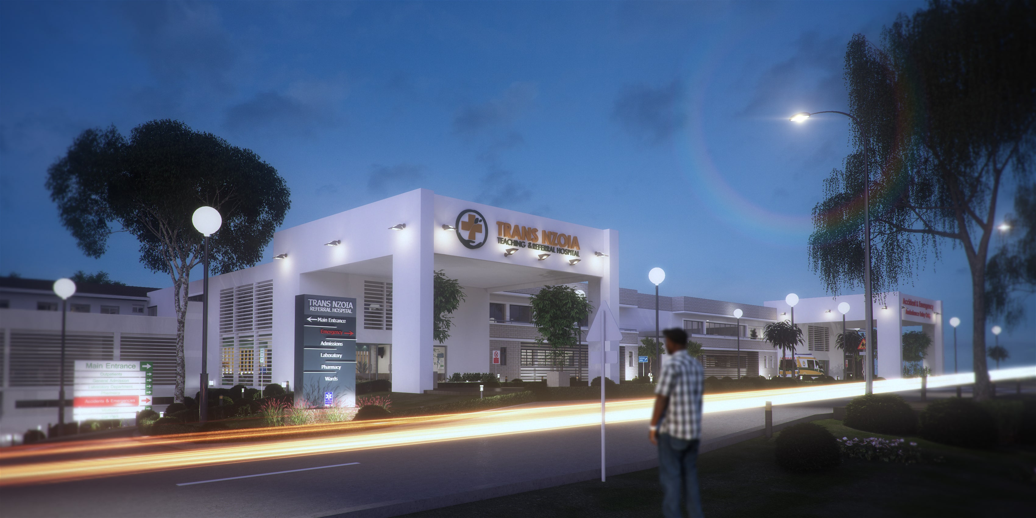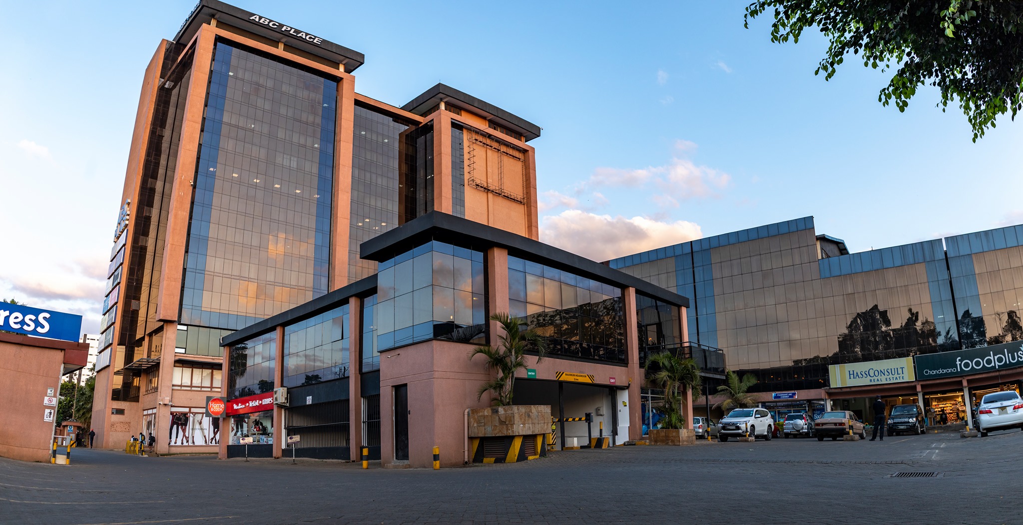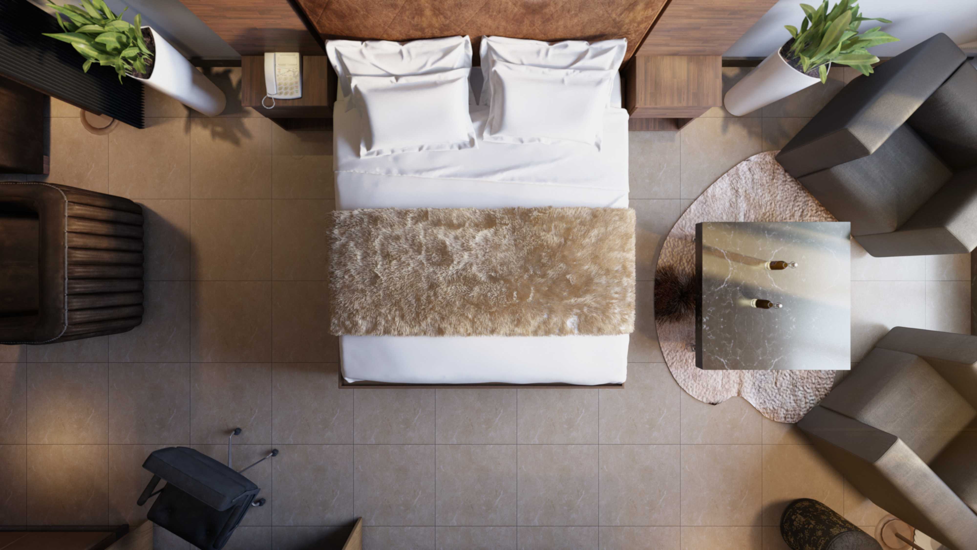
Rivercrest
Twenty seven typical three bedroom units spread across nine floors with a service roof and parking on ground, first and second floors. The design maximizes the quarter acre resulting in spacious rooms with minimal wasted space. Ancillary facilities such as a gym and tenant’s lounge terrace are also included.
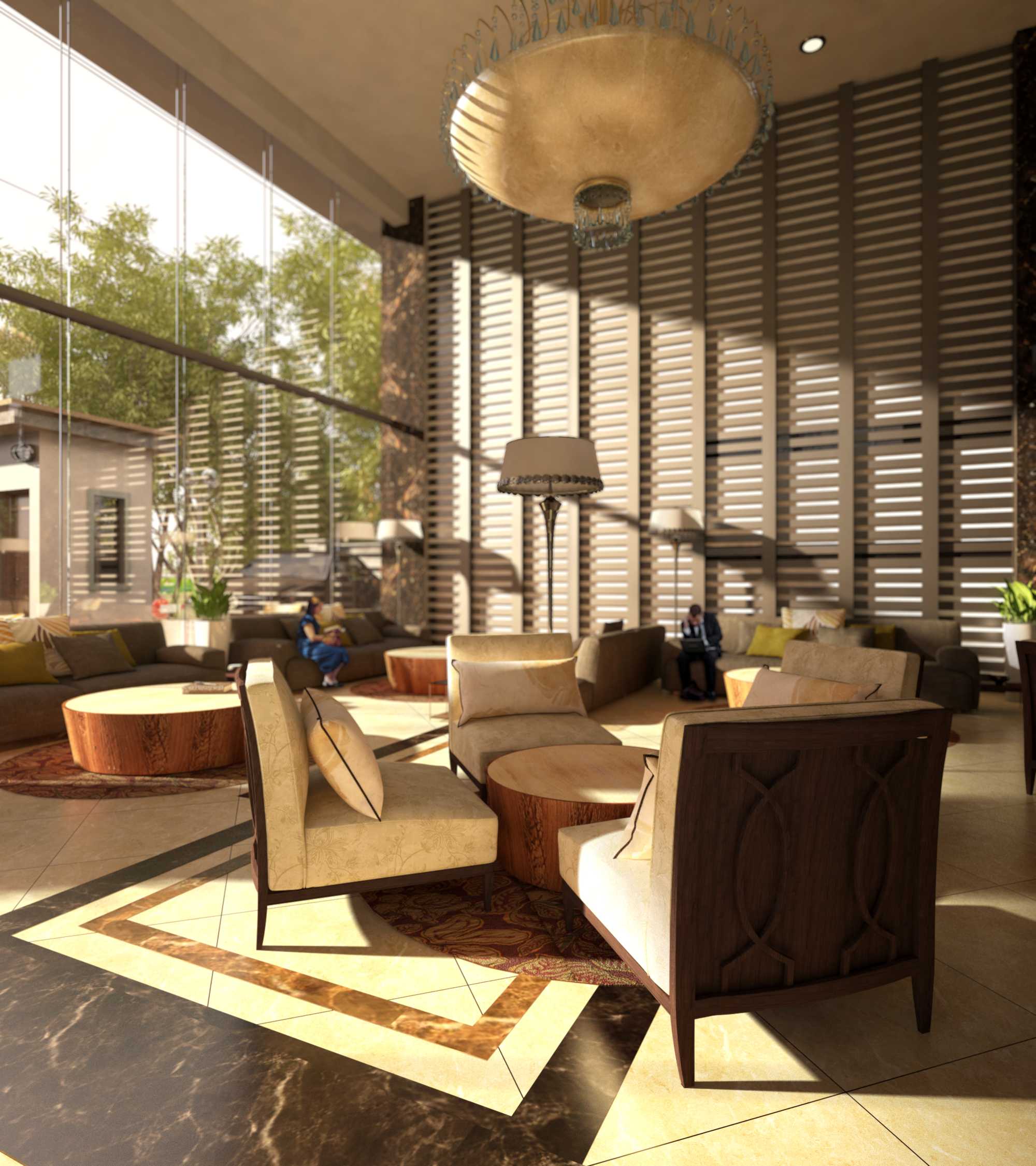

The design maximizes the quarter acre resulting in spacious rooms with minimal wasted space. Ancillary facilities such as a gym and tenant’s lounge terrace are also included.
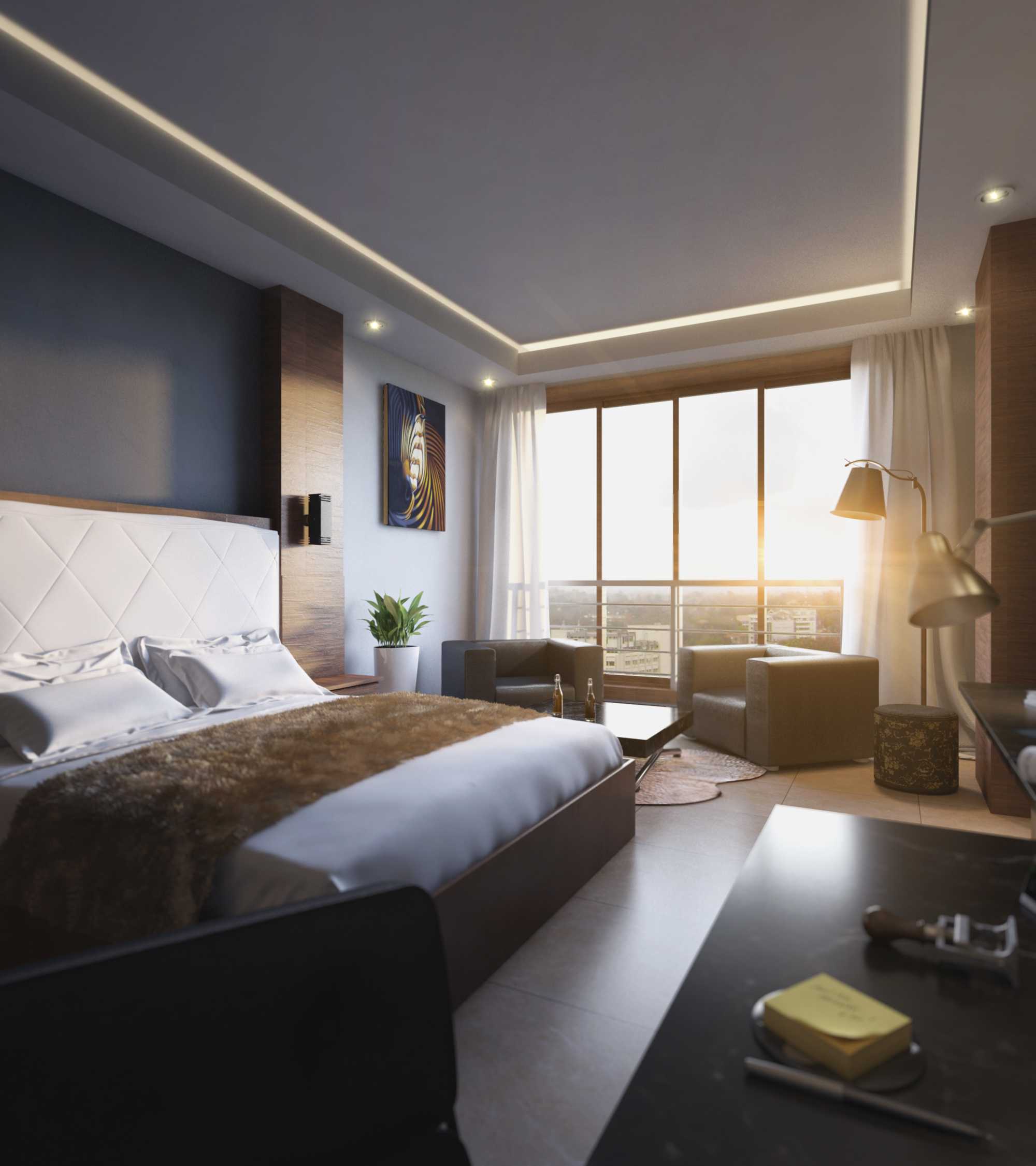
None.
Twenty seven typical three bedroom units spread across nine floors with a service roof and parking on ground, first and second floors. The design maximizes the quarter acre resulting in spacious rooms with minimal wasted space. Ancillary facilities such as a gym and tenant’s lounge terrace are also included.
